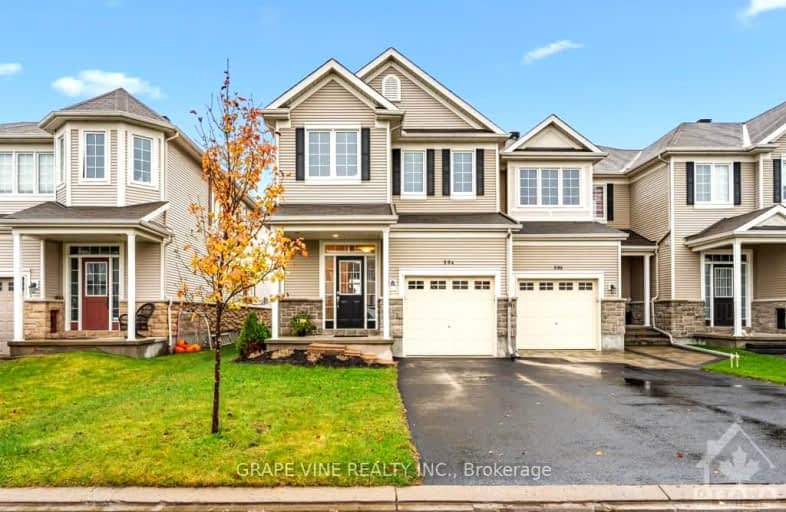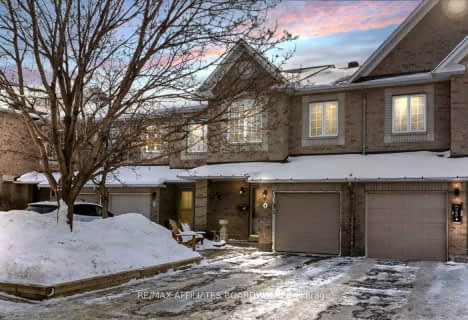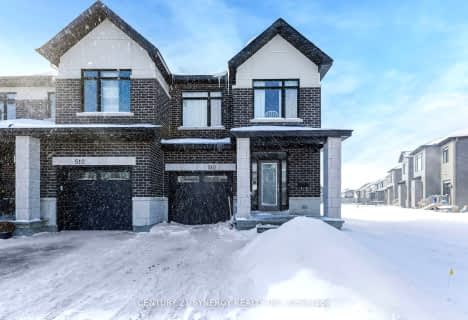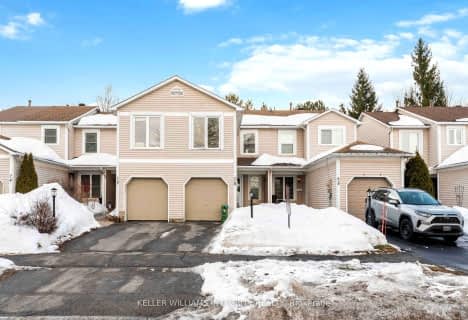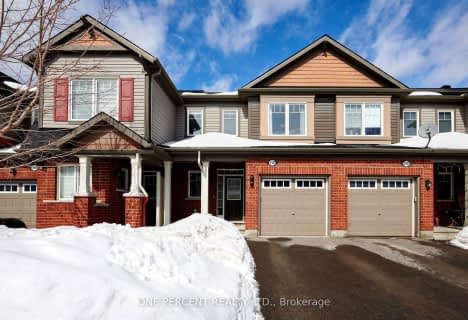Very Walkable
- Most errands can be accomplished on foot.
Some Transit
- Most errands require a car.
Very Bikeable
- Most errands can be accomplished on bike.

Bridlewood Community Elementary School
Elementary: PublicSt James Elementary School
Elementary: CatholicSt Martin de Porres Elementary School
Elementary: CatholicÉcole élémentaire publique Maurice-Lapointe
Elementary: PublicW.O. Mitchell Elementary School
Elementary: PublicJohn Young Elementary School
Elementary: PublicÉcole secondaire catholique Paul-Desmarais
Secondary: CatholicÉcole secondaire publique Maurice-Lapointe
Secondary: PublicA.Y. Jackson Secondary School
Secondary: PublicHoly Trinity Catholic High School
Secondary: CatholicSacred Heart High School
Secondary: CatholicEarl of March Secondary School
Secondary: Public- 1 bath
- 3 bed
1180 COPE Drive, Stittsville - Munster - Richmond, Ontario • K2S 1B6 • 8203 - Stittsville (South)
- 3 bath
- 3 bed
- 1500 sqft
4 Landover Crescent, Kanata, Ontario • K2M 2W2 • 9010 - Kanata - Emerald Meadows/Trailwest
- 4 bath
- 3 bed
- 1500 sqft
510 Cardamon Terrace, Stittsville - Munster - Richmond, Ontario • K2S 2X9 • 8203 - Stittsville (South)
- 4 bath
- 3 bed
- 1500 sqft
814 Clapham Terrace, Stittsville - Munster - Richmond, Ontario • K2S 2N8 • 8203 - Stittsville (South)
- 3 bath
- 3 bed
53 Springcreek Crescent, Kanata, Ontario • K2M 2M2 • 9004 - Kanata - Bridlewood
- 4 bath
- 3 bed
- 1500 sqft
711 Regiment Avenue, Kanata, Ontario • K2M 0E3 • 9010 - Kanata - Emerald Meadows/Trailwest
- 3 bath
- 3 bed
260 Catamount Court, Kanata, Ontario • K2M 0A9 • 9010 - Kanata - Emerald Meadows/Trailwest
- 3 bath
- 3 bed
218 Conifer Creek Circle, Kanata, Ontario • K2M 0M2 • 9010 - Kanata - Emerald Meadows/Trailwest
- 3 bath
- 3 bed
581 Barrick Hill Road, Kanata, Ontario • K2M 0B4 • 9010 - Kanata - Emerald Meadows/Trailwest
- 2 bath
- 3 bed
32 Bridgestone Drive, Kanata, Ontario • K2M 2N9 • 9010 - Kanata - Emerald Meadows/Trailwest
