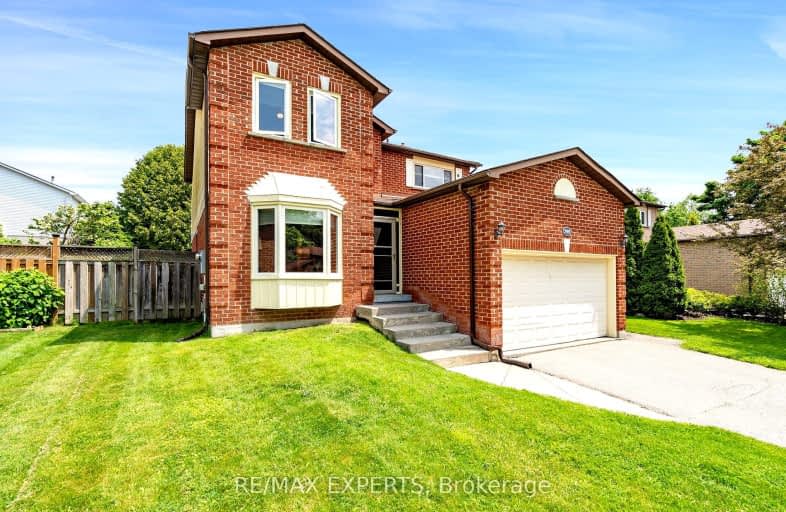Car-Dependent
- Most errands require a car.
45
/100
Some Transit
- Most errands require a car.
42
/100
Somewhat Bikeable
- Most errands require a car.
46
/100

Hillsdale Public School
Elementary: Public
1.32 km
Sir Albert Love Catholic School
Elementary: Catholic
1.27 km
Harmony Heights Public School
Elementary: Public
0.66 km
Gordon B Attersley Public School
Elementary: Public
0.38 km
St Joseph Catholic School
Elementary: Catholic
1.23 km
Walter E Harris Public School
Elementary: Public
1.22 km
DCE - Under 21 Collegiate Institute and Vocational School
Secondary: Public
3.64 km
Durham Alternative Secondary School
Secondary: Public
4.33 km
Monsignor John Pereyma Catholic Secondary School
Secondary: Catholic
4.90 km
Eastdale Collegiate and Vocational Institute
Secondary: Public
1.68 km
O'Neill Collegiate and Vocational Institute
Secondary: Public
2.55 km
Maxwell Heights Secondary School
Secondary: Public
2.50 km
-
Ridge Valley Park
Oshawa ON L1K 2G4 0.86km -
Harmony Valley Dog Park
Rathburn St (Grandview St N), Oshawa ON L1K 2K1 1.36km -
Harmony Park
1.61km
-
BMO Bank of Montreal
925 Taunton Rd E (Harmony Rd), Oshawa ON L1K 0Z7 1.77km -
Scotiabank
1350 Taunton Rd E (Harmony and Taunton), Oshawa ON L1K 1B8 1.83km -
RBC Royal Bank
236 Ritson Rd N, Oshawa ON L1G 0B2 2.14km














