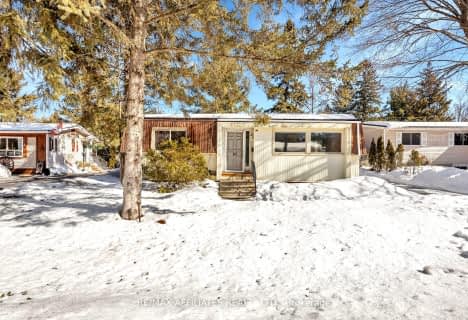Sold on Feb 14, 2019
Note: Property is not currently for sale or for rent.

-
Type: Detached
-
Style: 2-Storey
-
Lot Size: 30.02 x 93.31
-
Age: No Data
-
Taxes: $4,125 per year
-
Days on Site: 2 Days
-
Added: Dec 18, 2024 (2 days on market)
-
Updated:
-
Last Checked: 1 month ago
-
MLS®#: X10225744
-
Listed By: Re/max absolute realty inc.
Flooring: Tile, Your search stops here! This sun filled family home is perfect for day-to-day life and entertaining with its open concept floor plan.The welcoming tiled foyer leads to the principal rooms with 9ft ceilings, pot lights, fabulous distressed hardwood floors & decorative ceiling in the great room.The modern kitchen is a snowy picture of perfection with elegant quartz counter tops, chic tile backsplash in a herringbone pattern, shaker profile cabinetry, contrasting light grey island with overhang for added interest and unified S/S appliances.Upgraded handrails grace the staircase to the 2nd level where you will find a large Master bedroom complete with His & Hers walk-in closets and an upgraded 4pc ensuite with double sinks and glass shower, two spacious secondary bedrooms, a full main bathroom with double sinks. With $31k in upgrades, this home is sure to impress.Welcome home to Arcadia, with quick highway access, close to recreation, shopping and bordered by nature., Flooring: Hardwood, Flooring: Carpet Wall To Wall
Property Details
Facts for 569 PAINE Avenue, Kanata
Status
Days on Market: 2
Last Status: Sold
Sold Date: Feb 14, 2019
Closed Date: Jun 20, 2019
Expiry Date: Jul 01, 2019
Sold Price: $516,000
Unavailable Date: Nov 30, -0001
Input Date: Feb 12, 2019
Property
Status: Sale
Property Type: Detached
Style: 2-Storey
Area: Kanata
Community: 9007 - Kanata - Kanata Lakes/Heritage Hills
Availability Date: TBA
Inside
Bedrooms: 3
Bathrooms: 3
Kitchens: 1
Rooms: 11
Air Conditioning: Central Air
Fireplace: No
Washrooms: 3
Utilities
Gas: Yes
Building
Basement: Full
Basement 2: Unfinished
Heat Type: Forced Air
Heat Source: Gas
Exterior: Other
Water Supply: Municipal
Parking
Garage Spaces: 1
Garage Type: Attached
Total Parking Spaces: 3
Fees
Tax Year: 2018
Tax Legal Description: See attached for complete Legal Description
Taxes: $4,125
Highlights
Feature: Golf
Feature: Park
Feature: Public Transit
Land
Cross Street: HWW 417, exit Pallad
Municipality District: Kanata
Fronting On: South
Parcel Number: 045100751
Sewer: Sewers
Lot Depth: 93.31
Lot Frontage: 30.02
Zoning: Residential
Rooms
Room details for 569 PAINE Avenue, Kanata
| Type | Dimensions | Description |
|---|---|---|
| Dining Main | 2.84 x 3.78 | |
| Great Rm Main | 3.81 x 3.78 | |
| Kitchen Main | 4.52 x 2.99 | |
| Foyer Main | - | |
| Bathroom Main | - | |
| Mudroom Main | - | |
| Prim Bdrm 2nd | 3.65 x 5.15 | |
| Bathroom 2nd | - | |
| Br 2nd | 3.04 x 3.04 | |
| Br 2nd | 3.50 x 3.04 | |
| Bathroom 2nd | - | |
| Laundry Bsmt | - |
| XXXXXXXX | XXX XX, XXXX |
XXXX XXX XXXX |
$XXX,XXX |
| XXX XX, XXXX |
XXXXXX XXX XXXX |
$XXX,XXX |
| XXXXXXXX XXXX | XXX XX, XXXX | $516,000 XXX XXXX |
| XXXXXXXX XXXXXX | XXX XX, XXXX | $495,000 XXX XXXX |

Kanata Highlands Public School
Elementary: PublicÉcole élémentaire catholique Saint-Rémi
Elementary: CatholicHoly Trinity Catholic Intermediate School
Elementary: CatholicAll Saints Catholic Intermediate School
Elementary: CatholicSt. Stephen Catholic Elementary School
Elementary: CatholicSt. Gabriel Elementary School
Elementary: CatholicÉcole secondaire catholique Paul-Desmarais
Secondary: CatholicFrederick Banting Secondary Alternate Pr
Secondary: PublicAll Saints Catholic High School
Secondary: CatholicHoly Trinity Catholic High School
Secondary: CatholicSacred Heart High School
Secondary: CatholicEarl of March Secondary School
Secondary: Public- 1 bath
- 3 bed
63 Cloverloft Court, Stittsville - Munster - Richmond, Ontario • K2S 1T2 • 8201 - Fringewood

