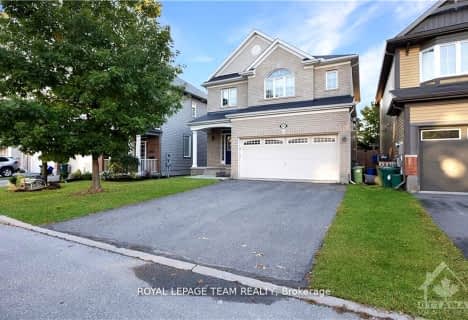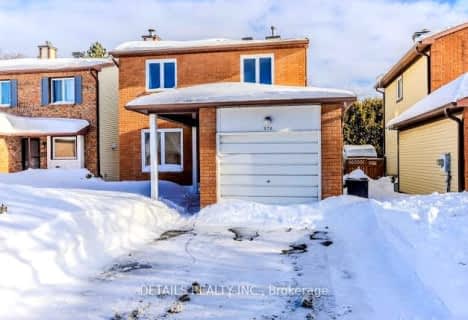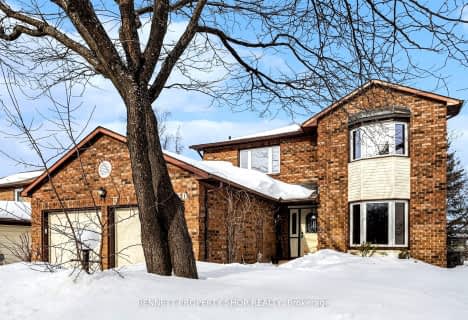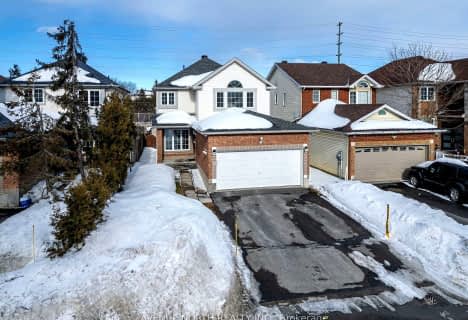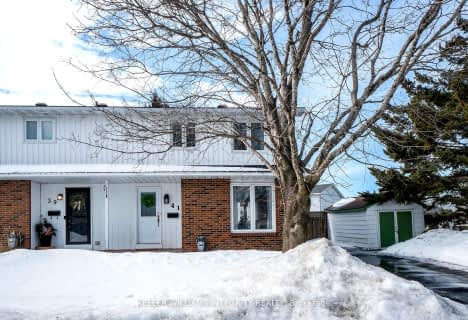
École élémentaire catholique Roger-Saint-Denis
Elementary: CatholicKatimavik Elementary School
Elementary: PublicCastlefrank Elementary School
Elementary: PublicHoly Redeemer Elementary School
Elementary: CatholicHoly Trinity Catholic Intermediate School
Elementary: CatholicEarl of March Intermediate School
Elementary: PublicÉcole secondaire catholique Paul-Desmarais
Secondary: CatholicÉcole secondaire publique Maurice-Lapointe
Secondary: PublicA.Y. Jackson Secondary School
Secondary: PublicAll Saints Catholic High School
Secondary: CatholicHoly Trinity Catholic High School
Secondary: CatholicEarl of March Secondary School
Secondary: Public- 3 bath
- 3 bed
405 BRIGATINE Avenue, Stittsville - Munster - Richmond, Ontario • K2S 0P7 • 8211 - Stittsville (North)
- 2 bath
- 3 bed
30 Seabrooke Drive, Kanata, Ontario • K2L 2H7 • 9003 - Kanata - Glencairn/Hazeldean
- 3 bath
- 3 bed
- 1100 sqft
58 Courtney Road, Kanata, Ontario • K2L 1L8 • 9003 - Kanata - Glencairn/Hazeldean
- 2 bath
- 3 bed
87 Village Green, Kanata, Ontario • K2L 1J8 • 9003 - Kanata - Glencairn/Hazeldean
- 2 bath
- 4 bed
7 Rickey Place, Kanata, Ontario • K2L 2E2 • 9003 - Kanata - Glencairn/Hazeldean
- 4 bath
- 3 bed
28 Hemlo Crescent, Kanata, Ontario • K2T 1C7 • 9007 - Kanata - Kanata Lakes/Heritage Hills
- 2 bath
- 3 bed
- 1100 sqft
47 Rothesay Drive West, Kanata, Ontario • K2L 1N6 • 9003 - Kanata - Glencairn/Hazeldean
- 3 bath
- 3 bed
13 Halkirk Avenue, Kanata, Ontario • K2V 1B1 • 9003 - Kanata - Glencairn/Hazeldean
- 2 bath
- 3 bed
41 Dundegan Drive, Kanata, Ontario • K2L 1P7 • 9003 - Kanata - Glencairn/Hazeldean

