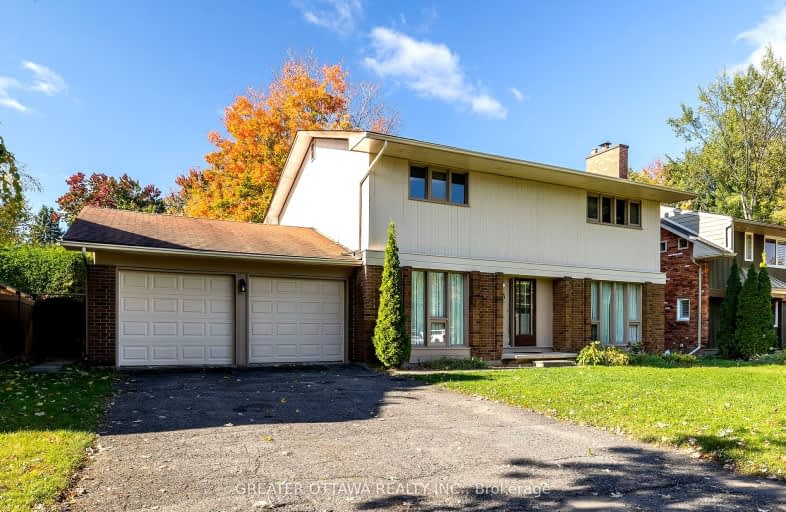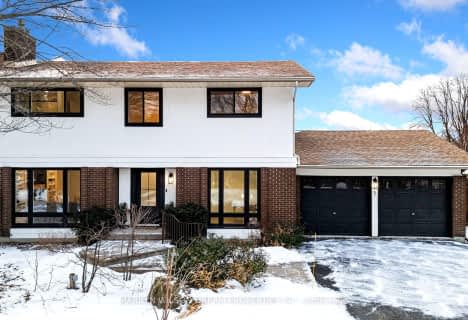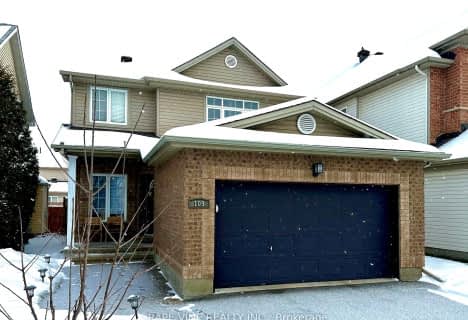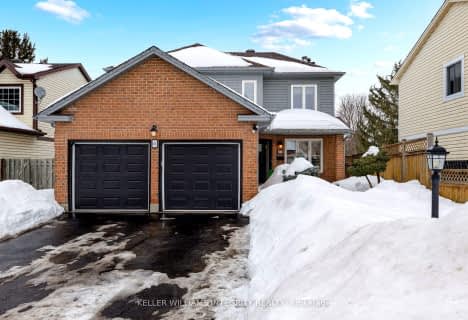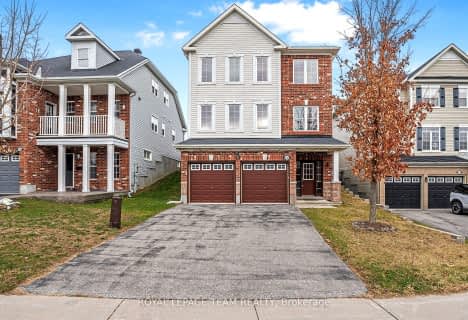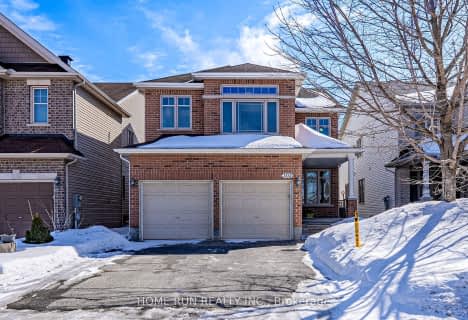Somewhat Walkable
- Some errands can be accomplished on foot.
Some Transit
- Most errands require a car.
Very Bikeable
- Most errands can be accomplished on bike.

Roland Michener Public School
Elementary: PublicKatimavik Elementary School
Elementary: PublicGeorges Vanier Catholic Elementary School
Elementary: CatholicEarl of March Intermediate School
Elementary: PublicW. Erskine Johnston Public School
Elementary: PublicStephen Leacock Public School
Elementary: PublicÉcole secondaire catholique Paul-Desmarais
Secondary: CatholicÉcole secondaire publique Maurice-Lapointe
Secondary: PublicA.Y. Jackson Secondary School
Secondary: PublicAll Saints Catholic High School
Secondary: CatholicHoly Trinity Catholic High School
Secondary: CatholicEarl of March Secondary School
Secondary: Public-
Bethune Park
0.29km -
Kanata Beaver Pond Park
1.72km -
Hewitt Park
Ottawa ON 2.53km
-
CIBC
445 Kanata Ave (Kanata Centrum), Ottawa ON K2T 1K5 2.27km -
TD Canada Trust Branch and ATM
110 Earl Grey Dr, Kanata ON K2T 1B6 2.67km -
Scotiabank
8111 Campeau Dr (Campeau), Ottawa ON K2T 1B7 2.88km
- 4 bath
- 4 bed
235 HUNTSVILLE Drive, Kanata, Ontario • K2T 0C7 • 9007 - Kanata - Kanata Lakes/Heritage Hills
- 3 bath
- 4 bed
218 CALVINGTON Avenue, Kanata, Ontario • K2T 0P8 • 9007 - Kanata - Kanata Lakes/Heritage Hills
- 3 bath
- 4 bed
52 Sherring Crescent, Kanata, Ontario • K2K 2T1 • 9007 - Kanata - Kanata Lakes/Heritage Hills
- 3 bath
- 4 bed
33 Morgan's Grant Way, Kanata, Ontario • K2K 2G2 • 9008 - Kanata - Morgan's Grant/South March
- 4 bath
- 4 bed
- 2500 sqft
32 Collingwood Crescent, Kanata, Ontario • K2K 2G7 • 9008 - Kanata - Morgan's Grant/South March
- 4 bath
- 4 bed
302 Laughlin Circle, Kanata, Ontario • K2T 0E1 • 9007 - Kanata - Kanata Lakes/Heritage Hills
