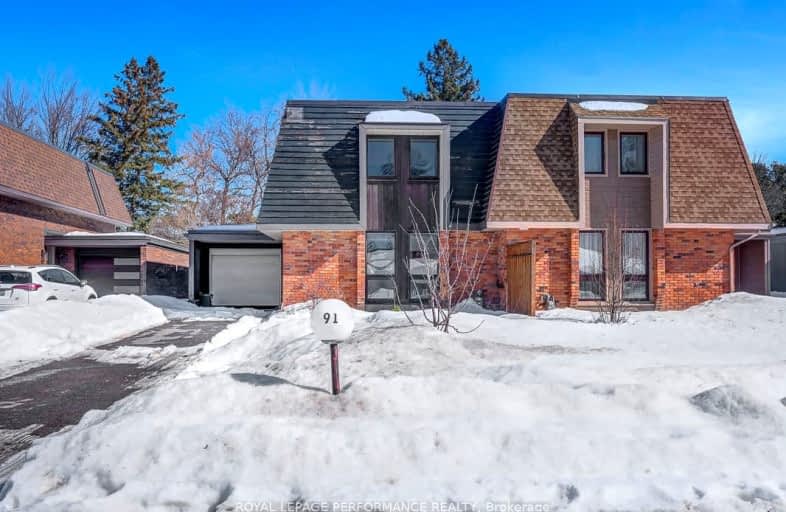Somewhat Walkable
- Some errands can be accomplished on foot.
54
/100
Good Transit
- Some errands can be accomplished by public transportation.
50
/100
Very Bikeable
- Most errands can be accomplished on bike.
74
/100

Roland Michener Public School
Elementary: Public
0.14 km
Katimavik Elementary School
Elementary: Public
2.03 km
Georges Vanier Catholic Elementary School
Elementary: Catholic
1.35 km
Earl of March Intermediate School
Elementary: Public
0.58 km
W. Erskine Johnston Public School
Elementary: Public
1.51 km
Stephen Leacock Public School
Elementary: Public
0.96 km
École secondaire catholique Paul-Desmarais
Secondary: Catholic
5.97 km
École secondaire publique Maurice-Lapointe
Secondary: Public
6.00 km
A.Y. Jackson Secondary School
Secondary: Public
3.70 km
All Saints Catholic High School
Secondary: Catholic
2.80 km
Holy Trinity Catholic High School
Secondary: Catholic
2.35 km
Earl of March Secondary School
Secondary: Public
0.60 km
-
Bethune Park
0.78km -
Logan Lea Park
1.58km -
Walden Park
Walden Dr, Ottawa ON 2.06km
-
Bradsmortgages.com
260 Hearst Way, Kanata ON K2L 3H1 1.5km -
BMO Bank of Montreal
150 Katimavik Rd, Ottawa ON K2L 2N2 1.75km -
Scotiabank
8111 Campeau Dr (Campeau), Ottawa ON K2T 1B7 2.93km


