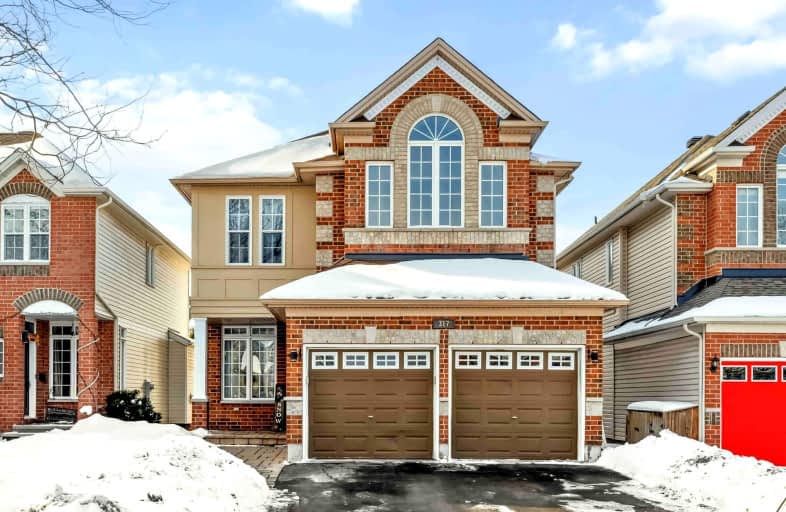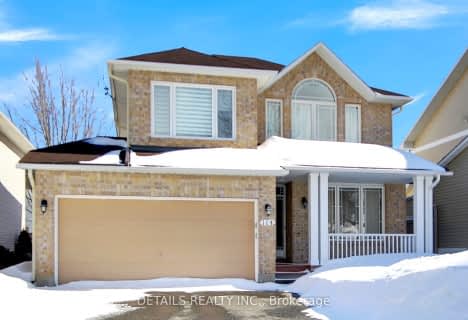
Car-Dependent
- Most errands require a car.
Some Transit
- Most errands require a car.
Very Bikeable
- Most errands can be accomplished on bike.

St Isidore Elementary School
Elementary: CatholicÉcole élémentaire catholique Saint-Rémi
Elementary: CatholicW. Erskine Johnston Public School
Elementary: PublicÉcole élémentaire publique Kanata
Elementary: PublicSouth March Public School
Elementary: PublicJack Donohue Public School
Elementary: PublicÉcole secondaire catholique Paul-Desmarais
Secondary: CatholicA.Y. Jackson Secondary School
Secondary: PublicAll Saints Catholic High School
Secondary: CatholicHoly Trinity Catholic High School
Secondary: CatholicSacred Heart High School
Secondary: CatholicEarl of March Secondary School
Secondary: Public-
Allenby Park
Ottawa ON 0.87km -
Active Recreation
232 Flamborough Way, Ottawa ON K2W 1G5 0.98km -
Monk Environmental Land
Ottawa ON 2.08km
-
TD Bank Financial Group
1106 Klondike Rd (March Rd), Kanata ON K2K 0G1 0.65km -
TD Bank Financial Group
401 March Rd, Ottawa ON K2K 0K1 2.24km -
Royal Bank of Canada
360 March Rd, Kanata ON K2K 2T5 3.38km
- 3 bath
- 4 bed
- 2000 sqft
15 Rutherford Crescent South, Kanata, Ontario • K2K 1N1 • 9001 - Kanata - Beaverbrook
- 3 bath
- 4 bed
34 Osler Street, Kanata, Ontario • K2W 0L9 • 9008 - Kanata - Morgan's Grant/South March
- 3 bath
- 4 bed
36 Osler Street, Kanata, Ontario • K2W 0L9 • 9008 - Kanata - Morgan's Grant/South March
- 3 bath
- 4 bed
38 Osler Street, Kanata, Ontario • K2W 0L9 • 9008 - Kanata - Morgan's Grant/South March
- 3 bath
- 4 bed
33 Morgan's Grant Way, Kanata, Ontario • K2K 2G2 • 9008 - Kanata - Morgan's Grant/South March
- 3 bath
- 4 bed
330 ELSIE MACGILL Walk, Kanata, Ontario • K2W 0K7 • 9008 - Kanata - Morgan's Grant/South March
- 3 bath
- 4 bed
48 Portadown Crescent, Kanata, Ontario • K2W 1E8 • 9008 - Kanata - Morgan's Grant/South March
- 4 bath
- 4 bed
- 2500 sqft
114 Muskego Crescent North, Kanata, Ontario • K2W 1H6 • 9008 - Kanata - Morgan's Grant/South March









