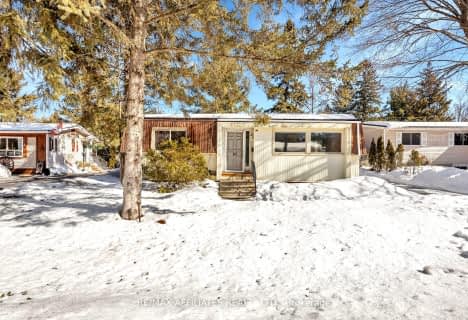Sold on Nov 02, 2018
Note: Property is not currently for sale or for rent.

-
Type: Detached
-
Style: 2-Storey
-
Lot Size: 28.1 x 101.38
-
Age: No Data
-
Taxes: $3,260 per year
-
Days on Site: 7 Days
-
Added: Dec 17, 2024 (1 week on market)
-
Updated:
-
Last Checked: 1 month ago
-
MLS®#: X10216092
-
Listed By: Innovation realty ltd.
Buy this home with Confidence! These are the owners you want to buy ANY thing from. This home has been meticulously cared for, upgraded & updated!! Quality! Quality! It's so gorgeous inside and out and such a bonus to not have rear neighbours! You don't look directly at a front neighbour either! Beautiful hardwood, porcelain flooring, quartz counter tops in kitchen and all bathrooms, finished basement, just move in and enjoy! And you can have a new home this Christmas!!!, Flooring: Hardwood, Flooring: Carpet W/W & Mixed, Flooring: Ceramic
Property Details
Facts for 6 BARRA Avenue, Kanata
Status
Days on Market: 7
Last Status: Sold
Sold Date: Nov 02, 2018
Closed Date: Jan 04, 2019
Expiry Date: Jan 27, 2019
Sold Price: $398,100
Unavailable Date: Nov 30, -0001
Input Date: Oct 26, 2018
Property
Status: Sale
Property Type: Detached
Style: 2-Storey
Area: Kanata
Community: 9003 - Kanata - Glencairn/Hazeldean
Availability Date: Flexible
Inside
Bedrooms: 3
Bathrooms: 2
Kitchens: 1
Rooms: 9
Air Conditioning: Central Air
Fireplace: Yes
Washrooms: 2
Utilities
Gas: Yes
Building
Basement: Full
Basement 2: Part Fin
Heat Type: Forced Air
Heat Source: Gas
Exterior: Brick
Exterior: Other
Water Supply: Municipal
Parking
Garage Spaces: 1
Garage Type: Attached
Total Parking Spaces: 5
Fees
Tax Year: 2018
Tax Legal Description: PCL 31 - 1, SEC 4M-309; LT 31, PL 4M-309; KANATA
Taxes: $3,260
Highlights
Feature: Golf
Feature: Park
Land
Cross Street: Take Terry Fox or C
Municipality District: Kanata
Fronting On: North
Parcel Number: 044880109
Sewer: Sewers
Lot Depth: 101.38
Lot Frontage: 28.1
Zoning: Residential
Rooms
Room details for 6 BARRA Avenue, Kanata
| Type | Dimensions | Description |
|---|---|---|
| Living Main | 3.50 x 4.82 | |
| Dining Main | 3.09 x 3.35 | |
| Kitchen Main | 2.38 x 5.61 | |
| Foyer Main | 1.60 x 2.26 | |
| Bathroom Main | 0.91 x 2.18 | |
| Prim Bdrm 2nd | 3.63 x 4.14 | |
| Br 2nd | 3.09 x 3.40 | |
| Br 2nd | 3.09 x 3.35 | |
| Bathroom 2nd | 1.52 x 2.48 | |
| Rec Bsmt | 3.50 x 4.82 | |
| Play Bsmt | 2.43 x 6.40 | |
| Laundry Bsmt | - |
| XXXXXXXX | XXX XX, XXXX |
XXXX XXX XXXX |
$XXX,XXX |
| XXX XX, XXXX |
XXXXXX XXX XXXX |
$XXX,XXX |
| XXXXXXXX XXXX | XXX XX, XXXX | $398,100 XXX XXXX |
| XXXXXXXX XXXXXX | XXX XX, XXXX | $384,900 XXX XXXX |

Glen Cairn Public School
Elementary: PublicKatimavik Elementary School
Elementary: PublicCastlefrank Elementary School
Elementary: PublicSt Martin de Porres Elementary School
Elementary: CatholicHoly Redeemer Elementary School
Elementary: CatholicJohn Young Elementary School
Elementary: PublicÉcole secondaire catholique Paul-Desmarais
Secondary: CatholicÉcole secondaire publique Maurice-Lapointe
Secondary: PublicA.Y. Jackson Secondary School
Secondary: PublicHoly Trinity Catholic High School
Secondary: CatholicSacred Heart High School
Secondary: CatholicEarl of March Secondary School
Secondary: Public- 1 bath
- 3 bed
63 Cloverloft Court, Stittsville - Munster - Richmond, Ontario • K2S 1T2 • 8201 - Fringewood

