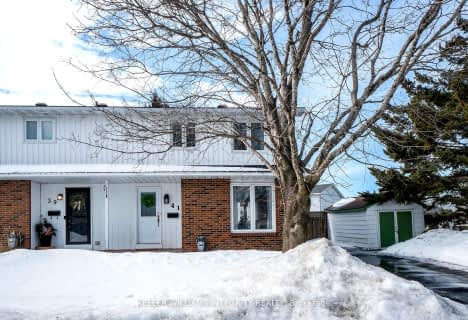Sold on May 25, 2019
Note: Property is not currently for sale or for rent.

-
Type: Detached
-
Style: Sidesplit 3
-
Lot Size: 62.55 x 104.82
-
Age: No Data
-
Taxes: $4,087 per year
-
Days on Site: 2 Days
-
Added: Dec 18, 2024 (2 days on market)
-
Updated:
-
Last Checked: 3 weeks ago
-
MLS®#: X10240667
-
Listed By: Coldwell banker first ottawa realty
Wow! Location, location. Beautiful 4 bedroom home fronting onto green space on quiet tree lined street surrounded by parks, bike and walking path. This split level home has a gourmet kitchen, large main floor sunroom, formal living/dining room, 2 full bathrooms, hobby room and recreation room. In the backyard you will find an inviting large deck to enjoy your lazy summer days, surrounded by mature trees and beautiful gardens . All this is just few minutes from Hwy 417, transit system, shopping and schools. It won't last long so come and see it today!, Flooring: Hardwood, Flooring: Laminate, Flooring: Carpet Wall To Wall
Property Details
Facts for 6 INUVIK Crescent, Kanata
Status
Days on Market: 2
Last Status: Sold
Sold Date: May 25, 2019
Closed Date: Jul 26, 2019
Expiry Date: Aug 23, 2019
Sold Price: $487,000
Unavailable Date: Nov 30, -0001
Input Date: May 23, 2019
Property
Status: Sale
Property Type: Detached
Style: Sidesplit 3
Area: Kanata
Community: 9002 - Kanata - Katimavik
Availability Date: 60-90 days or
Inside
Bedrooms: 2
Bedrooms Plus: 2
Bathrooms: 3
Kitchens: 1
Rooms: 12
Air Conditioning: Central Air
Fireplace: Yes
Washrooms: 3
Utilities
Gas: Yes
Building
Basement: Finished
Basement 2: Full
Heat Type: Forced Air
Heat Source: Gas
Exterior: Stucco/Plaster
Exterior: Wood
Water Supply: Municipal
Parking
Garage Spaces: 1
Garage Type: Attached
Total Parking Spaces: 3
Fees
Tax Year: 2018
Tax Legal Description: Plan 898 Lot 879
Taxes: $4,087
Highlights
Feature: Fenced Yard
Feature: Park
Feature: Public Transit
Land
Cross Street: Eagleson South off t
Municipality District: Kanata
Fronting On: South
Parcel Number: 045030045
Sewer: Sewers
Lot Depth: 104.82
Lot Frontage: 62.55
Lot Irregularities: 1
Zoning: Residential
Rooms
Room details for 6 INUVIK Crescent, Kanata
| Type | Dimensions | Description |
|---|---|---|
| Living Main | 4.57 x 5.35 | |
| Dining Main | - | |
| Kitchen Main | 3.22 x 3.96 | |
| Solarium Main | 2.99 x 6.80 | |
| Bathroom Main | - | |
| Foyer Main | 1.37 x 3.12 | |
| Prim Bdrm 2nd | 4.01 x 3.65 | |
| Br 2nd | 2.92 x 2.89 | |
| Bathroom 2nd | 1.52 x 3.04 | |
| Br Lower | 3.04 x 3.73 | |
| Br Lower | 2.66 x 3.42 | |
| Bathroom Lower | 1.09 x 3.35 |
| XXXXXXXX | XXX XX, XXXX |
XXXX XXX XXXX |
$XXX,XXX |
| XXX XX, XXXX |
XXXXXX XXX XXXX |
$XXX,XXX |
| XXXXXXXX XXXX | XXX XX, XXXX | $487,000 XXX XXXX |
| XXXXXXXX XXXXXX | XXX XX, XXXX | $464,500 XXX XXXX |

École élémentaire catholique Roger-Saint-Denis
Elementary: CatholicRoland Michener Public School
Elementary: PublicGlen Cairn Public School
Elementary: PublicKatimavik Elementary School
Elementary: PublicCastlefrank Elementary School
Elementary: PublicEarl of March Intermediate School
Elementary: PublicÉcole secondaire catholique Paul-Desmarais
Secondary: CatholicÉcole secondaire publique Maurice-Lapointe
Secondary: PublicA.Y. Jackson Secondary School
Secondary: PublicAll Saints Catholic High School
Secondary: CatholicHoly Trinity Catholic High School
Secondary: CatholicEarl of March Secondary School
Secondary: Public- 2 bath
- 3 bed
41 Dundegan Drive, Kanata, Ontario • K2L 1P7 • 9003 - Kanata - Glencairn/Hazeldean

