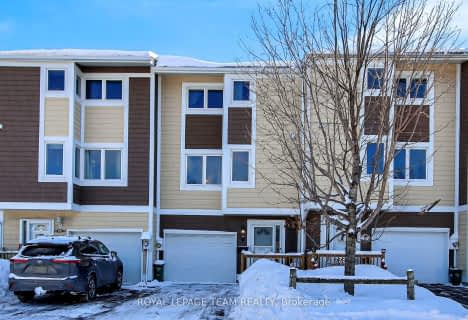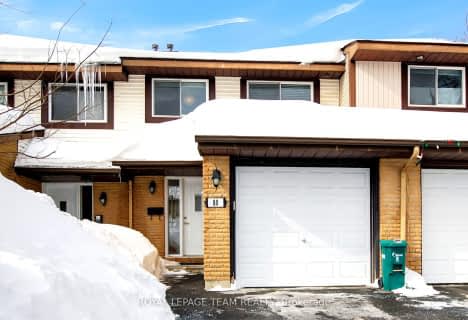Very Walkable
- Most errands can be accomplished on foot.
Some Transit
- Most errands require a car.
Bikeable
- Some errands can be accomplished on bike.

École élémentaire catholique Roger-Saint-Denis
Elementary: CatholicGlen Cairn Public School
Elementary: PublicKatimavik Elementary School
Elementary: PublicCastlefrank Elementary School
Elementary: PublicSt Martin de Porres Elementary School
Elementary: CatholicJohn Young Elementary School
Elementary: PublicÉcole secondaire catholique Paul-Desmarais
Secondary: CatholicÉcole secondaire publique Maurice-Lapointe
Secondary: PublicÉcole secondaire catholique Collège catholique Franco-Ouest
Secondary: CatholicA.Y. Jackson Secondary School
Secondary: PublicHoly Trinity Catholic High School
Secondary: CatholicEarl of March Secondary School
Secondary: Public-
Hewitt Park
Ottawa ON 0.8km -
Bridlewood Park
Ottawa ON 1.79km -
Mattawa Park
Steeple Chase Dr, Ontario 1.87km
-
TD Bank Financial Group
300 Eagleson Rd, Ottawa ON K2M 1C9 0.36km -
BMO Bank of Montreal
420 Hazeldean Rd (at Carbrooke St.), Ottawa ON K2L 4B2 0.46km -
TD Bank Financial Group
480 Hazeldean Rd, Kanata ON K2L 1V4 1.31km
- 3 bath
- 3 bed
- 1600 sqft
98 CLARKSON Crescent, Kanata, Ontario • K2L 4C6 • 9002 - Kanata - Katimavik
- 2 bath
- 3 bed
- 1200 sqft
13 Carmichael Court, Kanata, Ontario • K2K 1K1 • 9001 - Kanata - Beaverbrook
- 2 bath
- 3 bed
- 1000 sqft
292 Pickford Drive, Kanata, Ontario • K2L 3T5 • 9002 - Kanata - Katimavik
- 2 bath
- 3 bed
- 1000 sqft
A-7 Harness Lane, Kanata, Ontario • K2M 1E1 • 9004 - Kanata - Bridlewood
- 2 bath
- 3 bed
- 1400 sqft
310 Salter Crescent, Kanata, Ontario • K2K 1Z3 • 9001 - Kanata - Beaverbrook
- 3 bath
- 3 bed
- 1600 sqft
80 Stokes Crescent, Kanata, Ontario • K2L 2Z4 • 9003 - Kanata - Glencairn/Hazeldean






