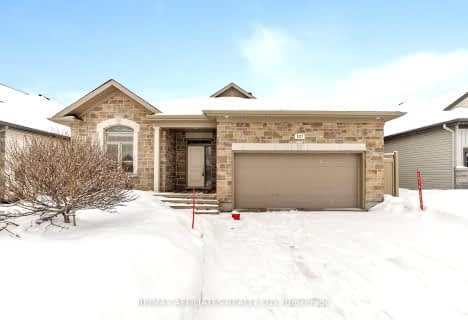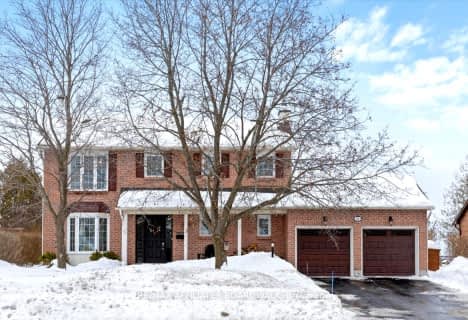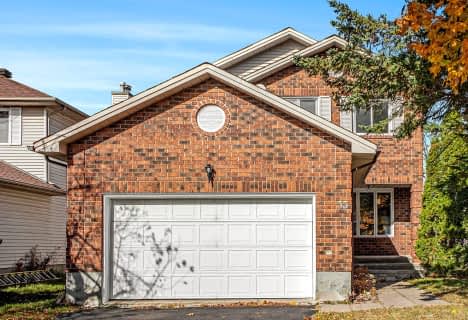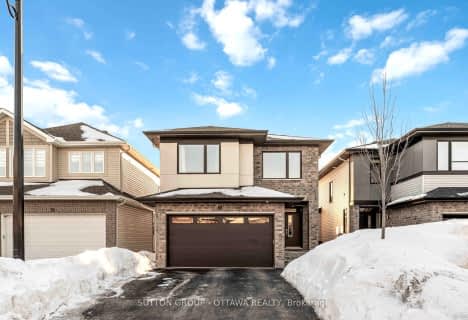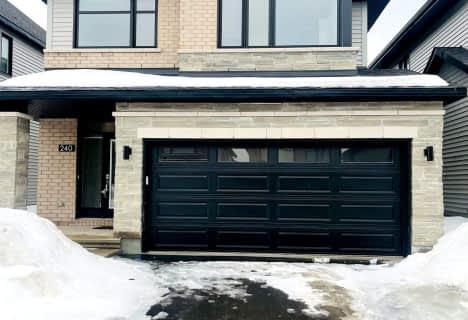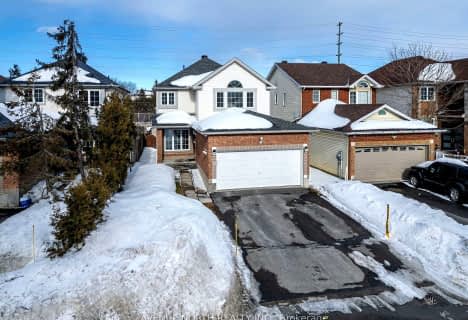
École intermédiaire catholique Paul-Desmarais
Elementary: CatholicÉcole élémentaire catholique Saint-Jean-Paul II
Elementary: CatholicSt Martin de Porres Elementary School
Elementary: CatholicSacred Heart Intermediate School
Elementary: CatholicJohn Young Elementary School
Elementary: PublicStittsville Public School
Elementary: PublicÉcole secondaire catholique Paul-Desmarais
Secondary: CatholicÉcole secondaire publique Maurice-Lapointe
Secondary: PublicFrederick Banting Secondary Alternate Pr
Secondary: PublicA.Y. Jackson Secondary School
Secondary: PublicHoly Trinity Catholic High School
Secondary: CatholicSacred Heart High School
Secondary: Catholic- 3 bath
- 4 bed
5043 Abbott Street East, Kanata, Ontario • K2V 0V2 • 9010 - Kanata - Emerald Meadows/Trailwest
- 2 bath
- 3 bed
527 Ace Street, Kanata, Ontario • K2V 0E9 • 9010 - Kanata - Emerald Meadows/Trailwest
- 3 bath
- 3 bed
59 Stitt Street, Stittsville - Munster - Richmond, Ontario • K2S 1C5 • 8202 - Stittsville (Central)
- 3 bath
- 3 bed
- 2500 sqft
517 EDENWYLDE Drive, Stittsville - Munster - Richmond, Ontario • K2S 2K4 • 8207 - Remainder of Stittsville & Area
- 3 bath
- 3 bed
51 Aridus Crescent, Stittsville - Munster - Richmond, Ontario • K2S 2L4 • 8207 - Remainder of Stittsville & Area
- 4 bath
- 3 bed
320 Liard Street, Stittsville - Munster - Richmond, Ontario • K2S 1J8 • 8203 - Stittsville (South)
- 3 bath
- 4 bed
- 2500 sqft
936 Embankment Street, Stittsville - Munster - Richmond, Ontario • K2S 2P7 • 8203 - Stittsville (South)
- 4 bath
- 3 bed
713 Riverfront Court, Stittsville - Munster - Richmond, Ontario • K2S 0K6 • 8211 - Stittsville (North)
- 3 bath
- 4 bed
- 2000 sqft
33 Bridle Park Drive, Kanata, Ontario • K2M 2E2 • 9004 - Kanata - Bridlewood
- 3 bath
- 3 bed
- 2000 sqft
80 Aridus Crescent, Stittsville - Munster - Richmond, Ontario • K2S 2L3 • 8207 - Remainder of Stittsville & Area
- — bath
- — bed
240 Dagenham Street, Stittsville - Munster - Richmond, Ontario • K2S 2X8 • 8203 - Stittsville (South)
- 3 bath
- 3 bed
13 Halkirk Avenue, Kanata, Ontario • K2V 1B1 • 9003 - Kanata - Glencairn/Hazeldean


