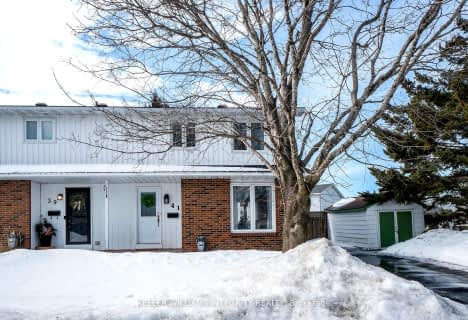Sold on Aug 29, 2018
Note: Property is not currently for sale or for rent.

-
Type: Semi-Detached
-
Style: Bungalow
-
Lot Size: 37.89 x 109.9
-
Age: No Data
-
Taxes: $4,386 per year
-
Days on Site: 34 Days
-
Added: Dec 19, 2024 (1 month on market)
-
Updated:
-
Last Checked: 1 month ago
-
MLS®#: X10208433
-
Listed By: Royal lepage performance realty
Meticulously and lovingly maintained semi detached adult lifestyle bungalow located in Pine Meadows! This Maple model is complete with 3 bedrooms, 3 full baths, oak hardwood floors on the main, 2 gas fireplaces, solarium, completely finished lower level and double car garage. Outside has been extensively landscaped with interlock walkway and patio, sprinkler system and large covered front porch. Roof 2014, garage door 2018, recently painted to match the front door. This is a community that provides activities, clubs and more. $250 per year association fee covers use of Pine Meadows Community Center and activities. Please note- there are some restrictions on fencing in the rear. Your new lifestyle awaits! 24 hour irrevocable on offers please., Flooring: Tile, Flooring: Vinyl, Flooring: Hardwood
Property Details
Facts for 66 WATERTHRUSH Crescent, Kanata
Status
Days on Market: 34
Last Status: Sold
Sold Date: Aug 29, 2018
Closed Date: Oct 25, 2018
Expiry Date: Oct 31, 2018
Sold Price: $446,500
Unavailable Date: Nov 30, -0001
Input Date: Jul 26, 2018
Property
Status: Sale
Property Type: Semi-Detached
Style: Bungalow
Area: Kanata
Community: 9004 - Kanata - Bridlewood
Availability Date: October 25th o
Inside
Bedrooms: 2
Bedrooms Plus: 1
Bathrooms: 3
Kitchens: 1
Rooms: 15
Air Conditioning: Central Air
Fireplace: Yes
Washrooms: 3
Utilities
Gas: Yes
Building
Basement: Finished
Basement 2: Full
Heat Type: Forced Air
Heat Source: Gas
Exterior: Brick
Water Supply: Municipal
Parking
Garage Spaces: 2
Garage Type: Attached
Total Parking Spaces: 6
Fees
Tax Year: 2018
Tax Legal Description: See attachment
Taxes: $4,386
Highlights
Feature: Park
Feature: Public Transit
Land
Cross Street: Eagleson South to Br
Municipality District: Kanata
Fronting On: North
Parcel Number: 044684136
Sewer: Sewers
Lot Depth: 109.9
Lot Frontage: 37.89
Zoning: Residential
Easements Restrictions: Easement
Rooms
Room details for 66 WATERTHRUSH Crescent, Kanata
| Type | Dimensions | Description |
|---|---|---|
| Foyer Main | 1.90 x 2.05 | |
| Living Main | 3.30 x 5.43 | |
| Dining Main | 3.14 x 3.35 | |
| Kitchen Main | 2.54 x 5.23 | |
| Solarium Main | 2.43 x 3.45 | |
| Prim Bdrm Main | 3.37 x 5.18 | |
| Other Main | 1.21 x 2.20 | |
| Bathroom Main | 2.03 x 3.45 | |
| Br Main | 3.04 x 4.67 | |
| Bathroom Main | - | |
| Laundry Main | - | |
| Rec Lower | 5.18 x 5.76 |
| XXXXXXXX | XXX XX, XXXX |
XXXX XXX XXXX |
$XXX,XXX |
| XXX XX, XXXX |
XXXXXX XXX XXXX |
$XXX,XXX |
| XXXXXXXX XXXX | XXX XX, XXXX | $446,500 XXX XXXX |
| XXXXXXXX XXXXXX | XXX XX, XXXX | $449,900 XXX XXXX |

Bridlewood Community Elementary School
Elementary: PublicSt James Elementary School
Elementary: CatholicÉcole élémentaire catholique Elisabeth-Bruyère
Elementary: CatholicRoch Carrier Elementary School
Elementary: PublicW.O. Mitchell Elementary School
Elementary: PublicSt Anne Elementary School
Elementary: CatholicÉcole secondaire catholique Paul-Desmarais
Secondary: CatholicÉcole secondaire publique Maurice-Lapointe
Secondary: PublicÉcole secondaire catholique Collège catholique Franco-Ouest
Secondary: CatholicA.Y. Jackson Secondary School
Secondary: PublicHoly Trinity Catholic High School
Secondary: CatholicEarl of March Secondary School
Secondary: Public- 2 bath
- 3 bed
41 Dundegan Drive, Kanata, Ontario • K2L 1P7 • 9003 - Kanata - Glencairn/Hazeldean

