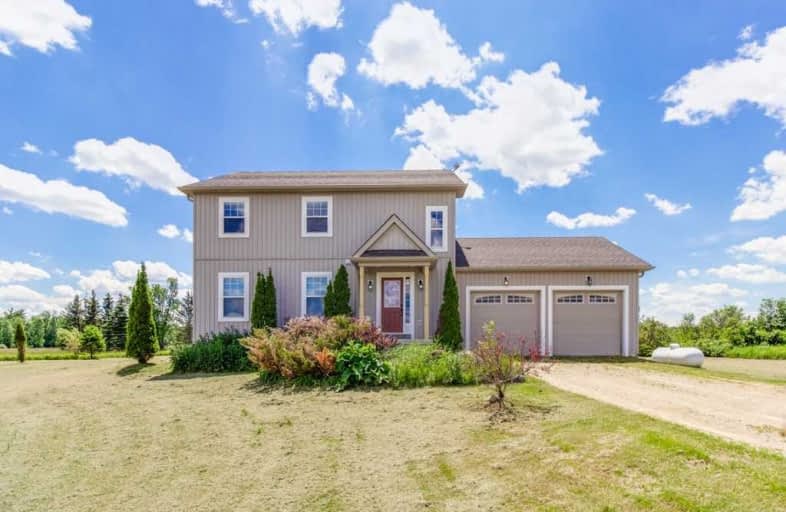Sold on Oct 14, 2019
Note: Property is not currently for sale or for rent.

-
Type: Detached
-
Style: 2-Storey
-
Size: 1500 sqft
-
Lot Size: 250 x 250 Feet
-
Age: 6-15 years
-
Taxes: $3,466 per year
-
Days on Site: 19 Days
-
Added: Oct 15, 2019 (2 weeks on market)
-
Updated:
-
Last Checked: 2 months ago
-
MLS®#: X4589241
-
Listed By: Century 21 leading edge realty inc., brokerage
Immaculate 3 Bedroom Move-In Ready Home. 1914 Sq.Ft. Of Spacious Open Concept Living Space. Large Bright Principles Rooms With Excellent Flow Thru Kitchen, Dining And Family Rooms. Hardwood Floors Thruout. Master Bath Ensuite. Direct Garage Access From House To 2 Car Garage W/Oversize 9X8 Garage Doors. 3Pc Washroom Rough-In Bsmt & Cold Celler. This Home Is Sitting On 2 Acres Of Dry & Clear Lot. A Peaceful And Private Setting. Just Move In And Decorate!
Extras
Walking Distance To Grand River & Dufferin County Forest/Internet Availability/School Bus Stop & Waste & Recyclables Pick Up At End Of Driveway. S/S: Fridge, Stove, B/I Dishwasher, Hood Fan, Washer/Dryer, All Elfs And All Window Coverings.
Property Details
Facts for Sw-057284 8 Line Southwest, Melancthon
Status
Days on Market: 19
Last Status: Sold
Sold Date: Oct 14, 2019
Closed Date: Nov 07, 2019
Expiry Date: Dec 31, 2019
Sold Price: $615,000
Unavailable Date: Oct 14, 2019
Input Date: Sep 25, 2019
Property
Status: Sale
Property Type: Detached
Style: 2-Storey
Size (sq ft): 1500
Age: 6-15
Area: Melancthon
Community: Rural Melancthon
Availability Date: Immediate
Inside
Bedrooms: 3
Bathrooms: 3
Kitchens: 1
Rooms: 7
Den/Family Room: Yes
Air Conditioning: Central Air
Fireplace: Yes
Washrooms: 3
Building
Basement: Full
Basement 2: Unfinished
Heat Type: Forced Air
Heat Source: Propane
Exterior: Vinyl Siding
Water Supply: Well
Special Designation: Unknown
Parking
Driveway: Pvt Double
Garage Spaces: 2
Garage Type: Attached
Covered Parking Spaces: 10
Total Parking Spaces: 12
Fees
Tax Year: 2018
Tax Legal Description: Pt Lt 14, Con 9 Swts, Pt2, 7R3535; Melancthon
Taxes: $3,466
Land
Cross Street: Hwy 89 & 8th Line Sw
Municipality District: Melancthon
Fronting On: West
Pool: None
Sewer: Septic
Lot Depth: 250 Feet
Lot Frontage: 250 Feet
Lot Irregularities: Regular
Acres: .50-1.99
Rooms
Room details for Sw-057284 8 Line Southwest, Melancthon
| Type | Dimensions | Description |
|---|---|---|
| Dining Main | 4.63 x 5.51 | Hardwood Floor, Fireplace, Open Concept |
| Family Main | 4.91 x 3.66 | Hardwood Floor, Window, Open Concept |
| Kitchen Main | 3.81 x 2.77 | Ceramic Floor, Eat-In Kitchen, Stainless Steel Appl |
| Breakfast Main | 3.81 x 2.71 | Ceramic Floor, 4 Pc Ensuite, W/O To Yard |
| Master 2nd | 3.63 x 4.87 | Hardwood Floor, 4 Pc Ensuite, His/Hers Closets |
| 2nd Br 2nd | 3.78 x 3.35 | Hardwood Floor, Window, Double Closet |
| 3rd Br 2nd | 3.47 x 2.42 | Hardwood Floor, Window, Double Closet |
| XXXXXXXX | XXX XX, XXXX |
XXXX XXX XXXX |
$XXX,XXX |
| XXX XX, XXXX |
XXXXXX XXX XXXX |
$XXX,XXX | |
| XXXXXXXX | XXX XX, XXXX |
XXXXXXX XXX XXXX |
|
| XXX XX, XXXX |
XXXXXX XXX XXXX |
$XXX,XXX | |
| XXXXXXXX | XXX XX, XXXX |
XXXXXXX XXX XXXX |
|
| XXX XX, XXXX |
XXXXXX XXX XXXX |
$XXX,XXX |
| XXXXXXXX XXXX | XXX XX, XXXX | $615,000 XXX XXXX |
| XXXXXXXX XXXXXX | XXX XX, XXXX | $599,900 XXX XXXX |
| XXXXXXXX XXXXXXX | XXX XX, XXXX | XXX XXXX |
| XXXXXXXX XXXXXX | XXX XX, XXXX | $615,900 XXX XXXX |
| XXXXXXXX XXXXXXX | XXX XX, XXXX | XXX XXXX |
| XXXXXXXX XXXXXX | XXX XX, XXXX | $649,900 XXX XXXX |

Highpoint Community Elementary School
Elementary: PublicDundalk & Proton Community School
Elementary: PublicGrand Valley & District Public School
Elementary: PublicHyland Heights Elementary School
Elementary: PublicCentennial Hylands Elementary School
Elementary: PublicGlenbrook Elementary School
Elementary: PublicDufferin Centre for Continuing Education
Secondary: PublicGrey Highlands Secondary School
Secondary: PublicCentre Dufferin District High School
Secondary: PublicWestside Secondary School
Secondary: PublicCentre Wellington District High School
Secondary: PublicOrangeville District Secondary School
Secondary: Public

