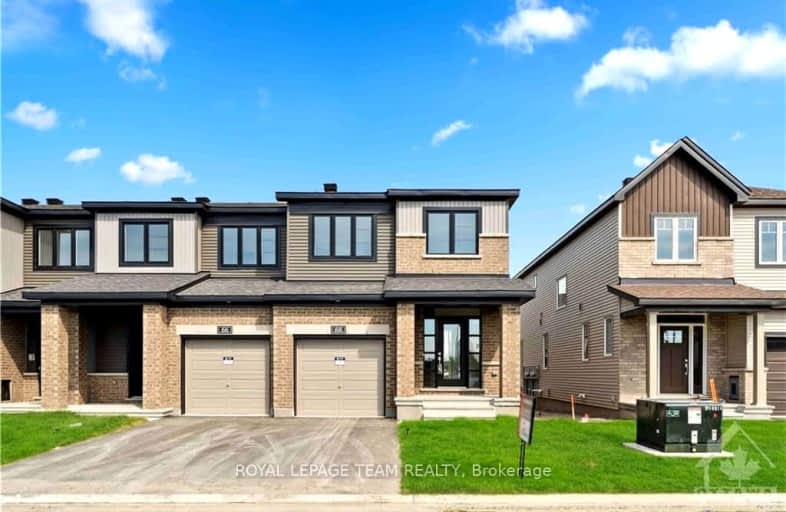Car-Dependent
- Most errands require a car.
Some Transit
- Most errands require a car.
Somewhat Bikeable
- Most errands require a car.

St Isidore Elementary School
Elementary: CatholicÉcole élémentaire catholique Saint-Rémi
Elementary: CatholicÉcole élémentaire publique Kanata
Elementary: PublicSouth March Public School
Elementary: PublicSt. Gabriel Elementary School
Elementary: CatholicJack Donohue Public School
Elementary: PublicÉcole secondaire catholique Paul-Desmarais
Secondary: CatholicA.Y. Jackson Secondary School
Secondary: PublicAll Saints Catholic High School
Secondary: CatholicHoly Trinity Catholic High School
Secondary: CatholicSacred Heart High School
Secondary: CatholicEarl of March Secondary School
Secondary: Public-
Brookshire Park
1027 Klondike Rd, Kanata ON K2K 0A5 0.95km -
Ravenscroft Park
126 Shirleys Brook Dr, Ottawa ON 1.58km -
Monk Environmental Land
Ottawa ON 3.09km
-
Banque Nationale du Canada
848 March Rd, Kanata ON K2W 0C9 3.69km -
TD Bank Financial Group
110 Earl Grey Dr, Kanata ON K2T 1B6 6.35km -
TD Canada Trust Branch and ATM
110 Earl Grey Dr, Kanata ON K2T 1B6 6.35km
- 3 bath
- 4 bed
930 Eileen Vollick Crescent, Kanata, Ontario • K2W 0M7 • 9008 - Kanata - Morgan's Grant/South March
- 3 bath
- 4 bed
938 Eileen Vollick Crescent, Kanata, Ontario • K2W 0M7 • 9008 - Kanata - Morgan's Grant/South March
- 3 bath
- 4 bed
954 Eileen Vollick Crescent, Kanata, Ontario • K2W 0M7 • 9008 - Kanata - Morgan's Grant/South March
- 4 bath
- 4 bed
147 Kinross Private, Kanata, Ontario • K2K 3P9 • 9008 - Kanata - Morgan's Grant/South March






