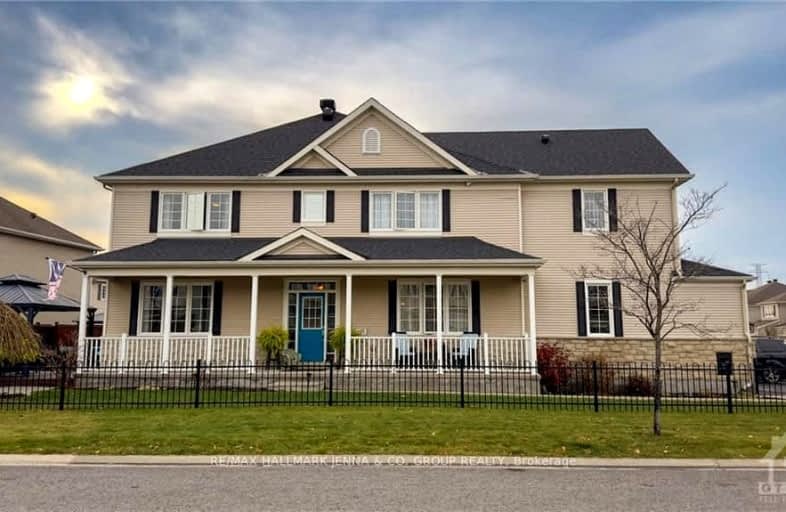Sold on Nov 08, 2018
Note: Property is not currently for sale or for rent.

-
Type: Att/Row/Twnhouse
-
Style: 2-Storey
-
Lot Size: 33.23 x 99.96
-
Age: No Data
-
Taxes: $3,986 per year
-
Days on Site: 8 Days
-
Added: Dec 19, 2024 (1 week on market)
-
Updated:
-
Last Checked: 1 month ago
-
MLS®#: X10216121
-
Listed By: Re/max hallmark jenna & co. group realty
Flooring: Tile, Flooring: Hardwood, Flooring: Carpet W/W & Mixed, Gorgeous 4 bedroom end-unit townhome with double car garage in family oriented neighbourhood! Fenced side and backyard with gorgeous landscaping, deck and interlock patio. Hardwood flooring on the main and upper level! Cozy living room with gas fireplace and access to backyard. Formal dining room opens to kitchen with stone counters, breakfast bar, stainless steel appliances, tons of cabinet space, plus built in wine rack! Upstairs, 4 bedrooms including master with walk-in closet and private ensuite with soaker tub. 3 additional bedrooms, full bath and convenient 2nd floor laundry. Finished rec room room in lower level with tons of storage space. Steps to convenience of shopping and amenities and great park spaces and walking trails. OPEN HOUSE SUNDAY NOVEMBER 11TH 2-4PM. 24 HRS IRR. ON OFFERS AS PER FORM 244
Property Details
Facts for 755 Oakglade Avenue, Kanata
Status
Days on Market: 8
Last Status: Sold
Sold Date: Nov 08, 2018
Closed Date: Apr 10, 2019
Expiry Date: Jan 31, 2019
Sold Price: $465,000
Unavailable Date: Nov 30, -0001
Input Date: Oct 31, 2018
Property
Status: Sale
Property Type: Att/Row/Twnhouse
Style: 2-Storey
Area: Kanata
Community: 9010 - Kanata - Emerald Meadows/Trailwest
Availability Date: TBA
Inside
Bedrooms: 4
Bathrooms: 3
Kitchens: 1
Rooms: 12
Den/Family Room: Yes
Air Conditioning: Central Air
Fireplace: Yes
Washrooms: 3
Utilities
Gas: Yes
Building
Basement: Full
Basement 2: Part Fin
Heat Type: Forced Air
Heat Source: Gas
Exterior: Other
Exterior: Stone
Water Supply: Municipal
Parking
Garage Spaces: 2
Garage Type: Attached
Total Parking Spaces: 4
Fees
Tax Year: 2018
Tax Legal Description: see attached
Taxes: $3,986
Highlights
Feature: Fenced Yard
Feature: Park
Feature: Public Transit
Land
Cross Street: Eagleson Road to Cop
Municipality District: Kanata
Fronting On: South
Parcel Number: 044781020
Sewer: Sewers
Lot Depth: 99.96
Lot Frontage: 33.23
Zoning: Residential
Rooms
Room details for 755 Oakglade Avenue, Kanata
| Type | Dimensions | Description |
|---|---|---|
| Living Main | 3.75 x 5.79 | |
| Kitchen Main | 2.28 x 5.41 | |
| Dining Main | 3.35 x 4.69 | |
| Bathroom Main | - | |
| Bathroom 2nd | - | |
| Prim Bdrm 2nd | 4.62 x 3.27 | |
| Br 2nd | 2.66 x 3.65 | |
| Br 2nd | 3.09 x 3.68 | |
| Br 2nd | 2.69 x 3.27 | |
| Bathroom 2nd | - | |
| Family Bsmt | 5.61 x 3.58 | |
| Foyer Main | 1.57 x 1.52 |
| XXXXXXXX | XXX XX, XXXX |
XXXXXXX XXX XXXX |
|
| XXX XX, XXXX |
XXXXXX XXX XXXX |
$XXX,XXX |
| XXXXXXXX XXXXXXX | XXX XX, XXXX | XXX XXXX |
| XXXXXXXX XXXXXX | XXX XX, XXXX | $750,000 XXX XXXX |

Bridlewood Community Elementary School
Elementary: PublicSt James Elementary School
Elementary: CatholicSt Martin de Porres Elementary School
Elementary: CatholicÉcole élémentaire publique Maurice-Lapointe
Elementary: PublicW.O. Mitchell Elementary School
Elementary: PublicJohn Young Elementary School
Elementary: PublicÉcole secondaire catholique Paul-Desmarais
Secondary: CatholicÉcole secondaire publique Maurice-Lapointe
Secondary: PublicA.Y. Jackson Secondary School
Secondary: PublicHoly Trinity Catholic High School
Secondary: CatholicSacred Heart High School
Secondary: CatholicEarl of March Secondary School
Secondary: Public