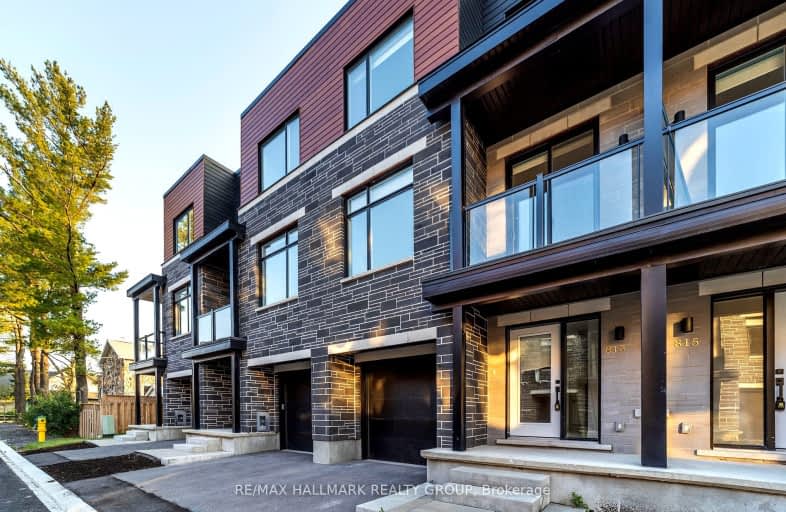Added 3 months ago

-
Type: Att/Row/Twnhouse
-
Style: 3-Storey
-
Lot Size: 19.6 x 72.8 Feet
-
Age: 0-5 years
-
Taxes: $3,800 per year
-
Days on Site: 29 Days
-
Added: Jan 30, 2025 (3 months ago)
-
Updated:
-
Last Checked: 2 months ago
-
MLS®#: X11947731
-
Listed By: Re/max hallmark realty group
Modern Elegance Meets Everyday Convenience in this Stunning Freehold Townhome. Welcome to contemporary living at its finest! This 4-bedroom, 3.5-bathroom freehold townhome offers 1,874 sq. ft. of thoughtfully designed space, blending style and functionality. Nestled on a quiet dead-end street, this home provides a peaceful retreat while being steps from Farm Boy, Starbucks, cozy pubs, and the new T&T Grocery. Step inside to an open-concept layout bathed in natural light, perfect for both relaxing and entertaining. The chefs kitchen boasts a spacious island with bar seating, sleek cabinetry and premium finishes. The living and dining area flow seamlessly, creating a warm and inviting atmosphere. A private balcony extends your living space, offering a perfect spot for morning coffee or evening unwinding. The primary bedroom is a true sanctuary, featuring an ensuite bath, walk-in closet and oversized window. Two of the four bedrooms come with private ensuites, adding comfort and privacy for family members or guests. The lower level bedroom features a walk-out to the yard. Designed for low-maintenance living, this home features no carpet, smooth ceilings and a grassed backyard. With ample space, modern finishes and an unbeatable location, this home is a rare find in a sought-after, family-friendly community. Don't miss your chance, schedule a private showing today!
Upcoming Open Houses
We do not have information on any open houses currently scheduled.
Schedule a Private Tour -
Contact Us
Property Details
Facts for 813 STAR, Kanata
Property
Status: Sale
Property Type: Att/Row/Twnhouse
Style: 3-Storey
Age: 0-5
Area: Kanata
Community: 9002 - Kanata - Katimavik
Availability Date: Immediate
Inside
Bedrooms: 4
Bathrooms: 4
Kitchens: 1
Rooms: 10
Den/Family Room: No
Air Conditioning: Central Air
Fireplace: No
Laundry Level: Main
Central Vacuum: N
Washrooms: 4
Utilities
Gas: Yes
Building
Basement: None
Heat Type: Forced Air
Heat Source: Gas
Exterior: Brick
Exterior: Other
Elevator: N
UFFI: No
Energy Certificate: N
Green Verification Status: N
Water Supply: Municipal
Physically Handicapped-Equipped: N
Special Designation: Unknown
Retirement: N
Parking
Driveway: Private
Garage Spaces: 1
Garage Type: Attached
Covered Parking Spaces: 1
Total Parking Spaces: 2
Fees
Tax Year: 2024
Tax Legal Description: PART LOT 33 CONCESSION 12 GOULBOURN, PART 1 PLAN 4R-31584. SUBJE
Taxes: $3,800
Additional Mo Fees: 200
Highlights
Feature: Golf
Feature: Public Transit
Land
Cross Street: Hwy 417 to Eagleson
Municipality District: Kanata
Fronting On: South
Parcel Number: 044930068
Parcel of Tied Land: Y
Pool: None
Sewer: Sewers
Lot Depth: 72.8 Feet
Lot Frontage: 19.6 Feet
Zoning: Residential
Rooms
Room details for 813 STAR, Kanata
| Type | Dimensions | Description |
|---|---|---|
| Foyer Main | 8.17 x 2.15 | |
| Br Main | 2.89 x 3.40 | 3 Pc Ensuite, Ensuite Bath, Hardwood Floor |
| Bathroom Main | 0.88 x 3.27 | |
| Kitchen 2nd | 5.46 x 5.48 | Breakfast Bar, Quartz Counter, Hardwood Floor |
| Living 2nd | 5.63 x 5.68 | Hardwood Floor, Balcony |
| Br 3rd | 4.16 x 3.09 | 3 Pc Ensuite, Ensuite Bath, Hardwood Floor |
| Br 3rd | 3.40 x 2.43 | Hardwood Floor |
| Br 3rd | 2.99 x 3.04 | Hardwood Floor |
| Bathroom 3rd | 1.52 x 2.41 | 3 Pc Bath, Ensuite Bath |
| Bathroom 3rd | 1.49 x 2.64 | 3 Pc Bath |
| X1194773 | Jan 30, 2025 |
Active For Sale |
$674,900 |
| X1038321 | Feb 28, 2025 |
Leased For Rent |
$2,500 |
| Apr 27, 2022 |
Listed For Rent |
$2,500 |
| X1194773 Active | Jan 30, 2025 | $674,900 For Sale |
| X1038321 Leased | Feb 28, 2025 | $2,500 For Rent |
| X1038321 Listed | Apr 27, 2022 | $2,500 For Rent |
Car-Dependent
- Almost all errands require a car.

École élémentaire publique L'Héritage
Elementary: PublicChar-Lan Intermediate School
Elementary: PublicSt Peter's School
Elementary: CatholicHoly Trinity Catholic Elementary School
Elementary: CatholicÉcole élémentaire catholique de l'Ange-Gardien
Elementary: CatholicWilliamstown Public School
Elementary: PublicÉcole secondaire publique L'Héritage
Secondary: PublicCharlottenburgh and Lancaster District High School
Secondary: PublicSt Lawrence Secondary School
Secondary: PublicÉcole secondaire catholique La Citadelle
Secondary: CatholicHoly Trinity Catholic Secondary School
Secondary: CatholicCornwall Collegiate and Vocational School
Secondary: Public

