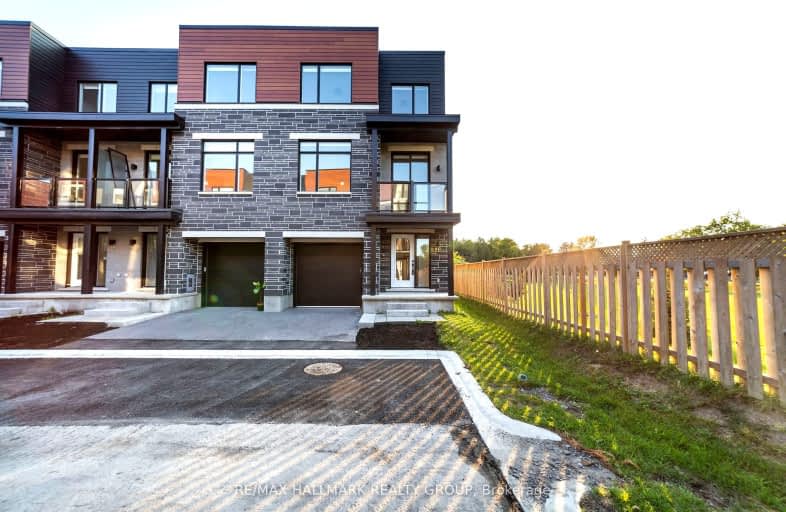Added 2 days ago

-
Type: Att/Row/Twnhouse
-
Style: 3-Storey
-
Size: 1500 sqft
-
Lease Term: 1 Year
-
Possession: 6 or 12 Months
-
All Inclusive: No Data
-
Lot Size: 29 x 71.9 Feet
-
Age: 0-5 years
-
Added: Jan 30, 2025 (2 days ago)
-
Updated:
-
Last Checked: 3 hours ago
-
MLS®#: X11947370
-
Listed By: Re/max hallmark realty group
Occupancy for April 1, 2025. Experience modern luxury with high-end finishes, including elegant hardwood & ceramic floors, quartz countertops & top-of-the-line appliances. Boasting 4 bedrooms, 2 of which feature ensuite baths & 2 additional baths, this home offers space & convenience. The open-concept design fills every corner with natural light, creating a welcoming ambiance through the 1800 sq.ft. of living space. The kitchen is a chef's dream, complete with a spacious island & bar seating. The combined living/dining area is thoughtfully laid out & it opens up to a charming balcony. Retreat to the primary bedroom, including a walk-in closet, ensuite bath & an oversized window that floods the room with light. Nestled on a quiet dead-end street, right beside a park, this home offers the perfect blend of serenity & accessibility. You'll enjoy peace & quiet while being just steps from the new T&T Grocery, Farmboy, cozy pubs & even Dairy Queen. Fall in love with this sought-after neighbourhood! No pets & non-smokers preferred.
Upcoming Open Houses
We do not have information on any open houses currently scheduled.
Schedule a Private Tour -
Contact Us
Property Details
Facts for 817 STAR, Kanata
Property
Status: Lease
Property Type: Att/Row/Twnhouse
Style: 3-Storey
Size (sq ft): 1500
Age: 0-5
Area: Kanata
Community: 9002 - Kanata - Katimavik
Availability Date: 6 or 12 Months
Inside
Bedrooms: 4
Bathrooms: 4
Kitchens: 1
Rooms: 10
Den/Family Room: No
Air Conditioning: Central Air
Fireplace: No
Laundry Level: Main
Central Vacuum: N
Washrooms: 4
Utilities
Electricity: Yes
Gas: Yes
Cable: Yes
Telephone: Yes
Building
Basement: None
Heat Type: Forced Air
Heat Source: Gas
Exterior: Stone
Elevator: N
UFFI: No
Energy Certificate: N
Green Verification Status: N
Private Entrance: Y
Water Supply: Municipal
Physically Handicapped-Equipped: N
Special Designation: Unknown
Retirement: N
Parking
Parking Included: Yes
Garage Spaces: 1
Garage Type: Attached
Covered Parking Spaces: 1
Total Parking Spaces: 2
Highlights
Feature: Cul De Sac
Feature: Park
Feature: Public Transit
Land
Cross Street: Hazeldean to Irwin G
Municipality District: Kanata
Fronting On: South
Parcel Number: 044930045
Parcel of Tied Land: Y
Pool: None
Sewer: Sewers
Lot Depth: 71.9 Feet
Lot Frontage: 29 Feet
Easements Restrictions: Easement
Easements Restrictions: Right Of Way
Easements Restrictions: Subdiv Covenants
Payment Frequency: Monthly
Rooms
Room details for 817 STAR, Kanata
| Type | Dimensions | Description |
|---|---|---|
| Foyer Main | 8.17 x 2.15 | |
| Br Main | 2.89 x 3.40 | |
| Bathroom Main | 0.88 x 3.27 | |
| Kitchen 2nd | 5.46 x 5.48 | |
| Living 2nd | 5.63 x 5.68 | |
| Prim Bdrm 3rd | 4.16 x 3.09 | |
| Bathroom 3rd | 1.49 x 2.64 | |
| Br 3rd | 2.99 x 3.04 | |
| Bathroom 3rd | 1.52 x 2.41 | |
| Br 3rd | 3.40 x 2.43 |
| X1194737 | Jan 30, 2025 |
Active For Rent |
$2,800 |
| X9437912 | Jun 30, 2024 |
Inactive For Sale |
|
| Feb 12, 2024 |
Listed For Sale |
$689,900 |
| X1194737 Active | Jan 30, 2025 | $2,800 For Rent |
| X9437912 Inactive | Jun 30, 2024 | For Sale |
| X9437912 Listed | Feb 12, 2024 | $689,900 For Sale |
Car-Dependent
- Almost all errands require a car.

École élémentaire publique L'Héritage
Elementary: PublicChar-Lan Intermediate School
Elementary: PublicSt Peter's School
Elementary: CatholicHoly Trinity Catholic Elementary School
Elementary: CatholicÉcole élémentaire catholique de l'Ange-Gardien
Elementary: CatholicWilliamstown Public School
Elementary: PublicÉcole secondaire publique L'Héritage
Secondary: PublicCharlottenburgh and Lancaster District High School
Secondary: PublicSt Lawrence Secondary School
Secondary: PublicÉcole secondaire catholique La Citadelle
Secondary: CatholicHoly Trinity Catholic Secondary School
Secondary: CatholicCornwall Collegiate and Vocational School
Secondary: Public

