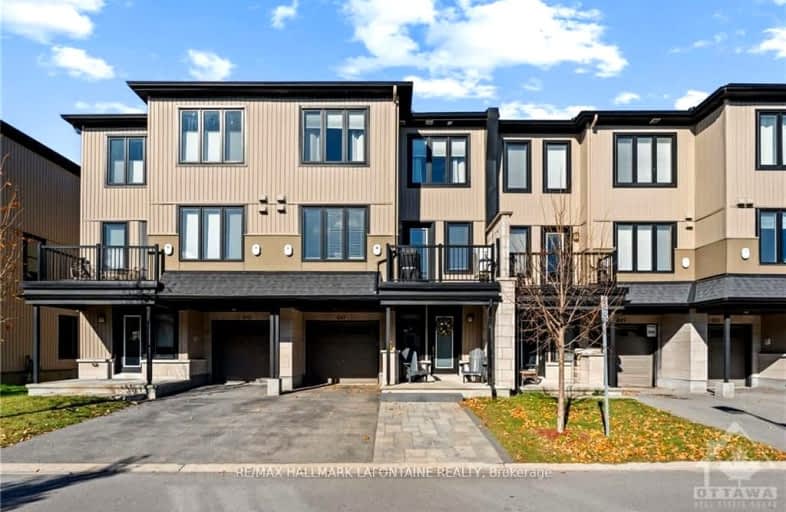Removed on Dec 19, 2024
Note: Property is not currently for sale or for rent.

-
Type: Att/Row/Twnhouse
-
Style: 3-Storey
-
Lot Size: 20.98 x 48.02 Feet
-
Age: No Data
-
Taxes: $3,346 per year
-
Days on Site: 54 Days
-
Added: Oct 26, 2024 (1 month on market)
-
Updated:
-
Last Checked: 1 hour ago
-
MLS®#: X9524277
-
Listed By: Re/max hallmark lafontaine realty
Flooring: Tile, Flooring: Vinyl, Imagine stepping into your very first home in the charming Monaghan Landing community, where comfort and style come together in this beautiful Grandview residence. This thoughtfully designed home features 2 spacious bedrooms and 1.5 modern bathrooms. As you enter, you'll be welcomed by an inviting foyer leading to an attached garage ideal for keeping your belongings organized. The open-concept living and dining area is the heart of the home. Picture hosting family gatherings or cozy nights. Upstairs, the upgraded luxury vinyl planks add a touch of sophistication to the second floor, where you'll find a spacious laundry area that makes chores a breeze. This home is not just a living space; it's a sanctuary where you can create lasting memories and enjoy the lifestyle you've always wanted. Don't miss out on the opportunity to call this remarkable place your own your dream home awaits!, Flooring: Hardwood
Property Details
Facts for 847 ELEMENT, Kanata
Status
Days on Market: 54
Last Status: Suspended
Sold Date: Jan 02, 2025
Closed Date: Nov 30, -0001
Expiry Date: Feb 28, 2025
Unavailable Date: Dec 19, 2024
Input Date: Oct 26, 2024
Prior LSC: Listing with no contract changes
Property
Status: Sale
Property Type: Att/Row/Twnhouse
Style: 3-Storey
Area: Kanata
Community: 9010 - Kanata - Emerald Meadows/Trailwest
Availability Date: After Dec 16th
Inside
Bedrooms: 2
Kitchens: 1
Rooms: 9
Den/Family Room: No
Air Conditioning: Central Air
Utilities
Gas: Yes
Building
Basement: None
Heat Type: Forced Air
Heat Source: Gas
Exterior: Other
Water Supply: Municipal
Special Designation: Unknown
Parking
Garage Spaces: 1
Garage Type: Attached
Total Parking Spaces: 3
Fees
Tax Year: 2024
Tax Legal Description: PART BLOCK 4, PLAN 4M-1568, PART 62, PLAN 4R-29937 TOGETHER WITH
Taxes: $3,346
Highlights
Feature: Public Trans
Land
Cross Street: Turn right onto Radi
Municipality District: Kanata
Fronting On: North
Parcel Number: 047426414
Pool: None
Sewer: Sewers
Lot Depth: 48.02 Feet
Lot Frontage: 20.98 Feet
Zoning: Residential
Additional Media
- Virtual Tour: https://listings.insideottawamedia.ca/sites/nxblbgr/unbranded
Rooms
Room details for 847 ELEMENT, Kanata
| Type | Dimensions | Description |
|---|---|---|
| Foyer Main | 4.52 x 2.84 | |
| Bathroom 2nd | - | |
| Dining 2nd | 3.42 x 2.97 | |
| Kitchen 2nd | 3.58 x 2.64 | |
| Living 2nd | 4.52 x 3.30 | |
| Other 2nd | 1.70 x 2.81 | |
| Bathroom 3rd | 2.76 x 1.62 | |
| Br 3rd | 4.29 x 2.89 | |
| Br 3rd | 5.13 x 2.97 |
| XXXXXXXX | XXX XX, XXXX |
XXXXXXX XXX XXXX |
|
| XXX XX, XXXX |
XXXXXX XXX XXXX |
$XXX,XXX |
| XXXXXXXX XXXXXXX | XXX XX, XXXX | XXX XXXX |
| XXXXXXXX XXXXXX | XXX XX, XXXX | $524,900 XXX XXXX |

École élémentaire publique L'Héritage
Elementary: PublicChar-Lan Intermediate School
Elementary: PublicSt Peter's School
Elementary: CatholicHoly Trinity Catholic Elementary School
Elementary: CatholicÉcole élémentaire catholique de l'Ange-Gardien
Elementary: CatholicWilliamstown Public School
Elementary: PublicÉcole secondaire publique L'Héritage
Secondary: PublicCharlottenburgh and Lancaster District High School
Secondary: PublicSt Lawrence Secondary School
Secondary: PublicÉcole secondaire catholique La Citadelle
Secondary: CatholicHoly Trinity Catholic Secondary School
Secondary: CatholicCornwall Collegiate and Vocational School
Secondary: Public

