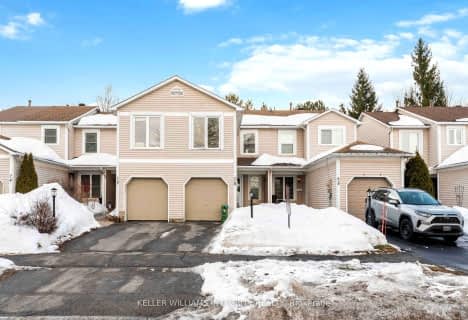Somewhat Walkable
- Some errands can be accomplished on foot.
67
/100
Good Transit
- Some errands can be accomplished by public transportation.
52
/100
Bikeable
- Some errands can be accomplished on bike.
68
/100

Roland Michener Public School
Elementary: Public
1.04 km
Katimavik Elementary School
Elementary: Public
1.15 km
Castlefrank Elementary School
Elementary: Public
1.59 km
Holy Trinity Catholic Intermediate School
Elementary: Catholic
1.33 km
Earl of March Intermediate School
Elementary: Public
0.46 km
Stephen Leacock Public School
Elementary: Public
0.88 km
École secondaire catholique Paul-Desmarais
Secondary: Catholic
5.02 km
École secondaire publique Maurice-Lapointe
Secondary: Public
5.31 km
A.Y. Jackson Secondary School
Secondary: Public
2.90 km
All Saints Catholic High School
Secondary: Catholic
2.46 km
Holy Trinity Catholic High School
Secondary: Catholic
1.37 km
Earl of March Secondary School
Secondary: Public
0.41 km
-
Sue Nickerson Park
Knudson Dr (Sherk Crescent), Kanata ON 1.02km -
Bethune Park
1.52km -
Kanata Beaver Pond Park
2.23km
-
Scotiabank
150 Katimavik Rd, Kanata ON K2L 2N2 0.76km -
President's Choice Financial ATM
200 Earl Grey Dr, Ottawa ON K2T 1B6 1.83km -
Scotiabank
8111 Campeau Dr (Campeau), Ottawa ON K2T 1B7 2.11km



