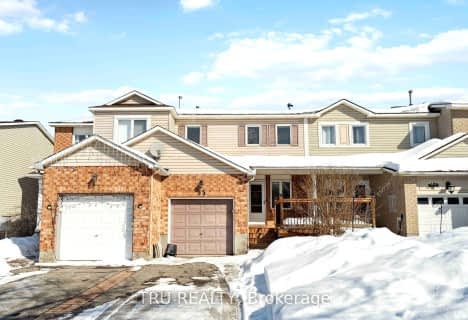
St Isidore Elementary School
Elementary: CatholicÉcole élémentaire catholique Saint-Rémi
Elementary: CatholicW. Erskine Johnston Public School
Elementary: PublicÉcole élémentaire publique Kanata
Elementary: PublicSouth March Public School
Elementary: PublicJack Donohue Public School
Elementary: PublicÉcole secondaire catholique Paul-Desmarais
Secondary: CatholicA.Y. Jackson Secondary School
Secondary: PublicAll Saints Catholic High School
Secondary: CatholicHoly Trinity Catholic High School
Secondary: CatholicSacred Heart High School
Secondary: CatholicEarl of March Secondary School
Secondary: Public- 4 bath
- 3 bed
- 1500 sqft
645 Aberfoyle Circle North, Kanata, Ontario • K2K 3R2 • 9008 - Kanata - Morgan's Grant/South March
- 3 bath
- 3 bed
- 1100 sqft
35 Helmsdale Drive, Kanata, Ontario • K2K 2S2 • 9008 - Kanata - Morgan's Grant/South March


