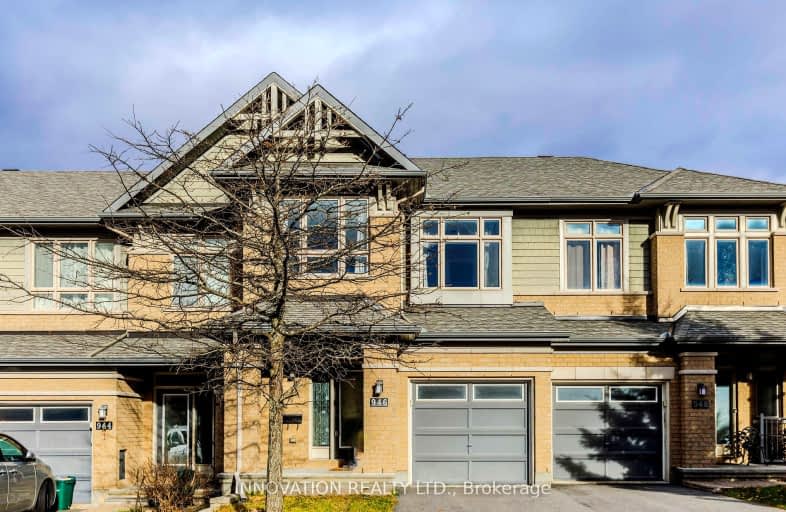Somewhat Walkable
- Some errands can be accomplished on foot.
Some Transit
- Most errands require a car.
Bikeable
- Some errands can be accomplished on bike.

Kanata Highlands Public School
Elementary: PublicGeorges Vanier Catholic Elementary School
Elementary: CatholicÉcole élémentaire catholique Saint-Rémi
Elementary: CatholicAll Saints Catholic Intermediate School
Elementary: CatholicW. Erskine Johnston Public School
Elementary: PublicSt. Gabriel Elementary School
Elementary: CatholicÉcole secondaire catholique Paul-Desmarais
Secondary: CatholicA.Y. Jackson Secondary School
Secondary: PublicAll Saints Catholic High School
Secondary: CatholicHoly Trinity Catholic High School
Secondary: CatholicSacred Heart High School
Secondary: CatholicEarl of March Secondary School
Secondary: Public-
John Gooch Park
Ottawa ON K2T 1G2 0.53km -
Richardson Heritage Park
Ottawa ON 0.68km -
Walden Park
Walden Dr, Ottawa ON 1.55km
-
Scotiabank
8111 Campeau Dr (Campeau), Ottawa ON K2T 1B7 1.58km -
Meridian Credit Union ATM
473 Hazeldean Rd, Kanata ON K2L 1V1 3.6km -
TD Bank Financial Group
1106 Klondike Rd (March Rd), Kanata ON K2K 0G1 3.89km
- 4 bath
- 4 bed
171 Boundstone Way, Kanata, Ontario • K2T 0M5 • 9007 - Kanata - Kanata Lakes/Heritage Hills
- 3 bath
- 4 bed
- 1100 sqft
1036 Speedvale Court, Kanata, Ontario • K2T 0P3 • 9007 - Kanata - Kanata Lakes/Heritage Hills




