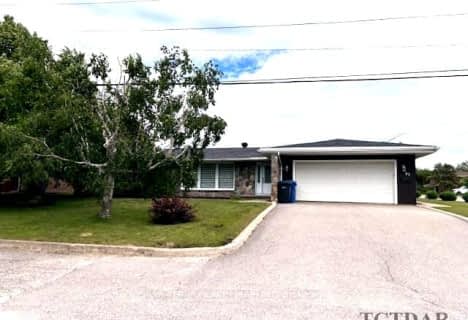
Video Tour

École catholique St-Jules
Elementary: Catholic
18.91 km
Diamond Jubilee Public School
Elementary: Public
3.15 km
St Patricks School
Elementary: Catholic
2.51 km
École catholique Jacques-Cartier (Kapuskasing)
Elementary: Catholic
0.64 km
École publique Le Coeur du Nord
Elementary: Public
2.62 km
École catholique André-Cary
Elementary: Catholic
2.78 km
École secondaire Passeport Jeunesse
Secondary: Public
96.66 km
École secondaire catholique Georges-Vanier
Secondary: Catholic
57.77 km
CEA Kapuskasing
Secondary: Catholic
2.67 km
École secondaire publique Echo du Nord
Secondary: Public
3.15 km
Kapuskasing District High School
Secondary: Public
3.15 km
École secondaire catholique Cité des Jeunes
Secondary: Catholic
1.20 km



