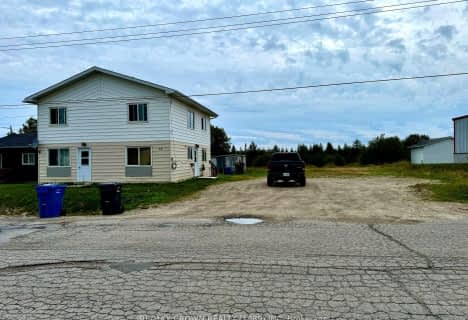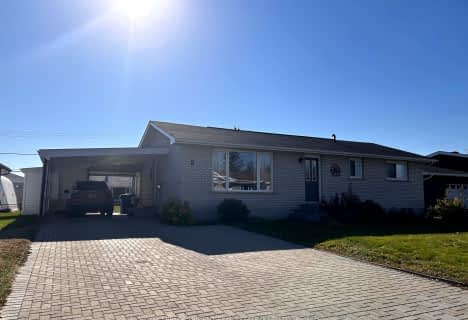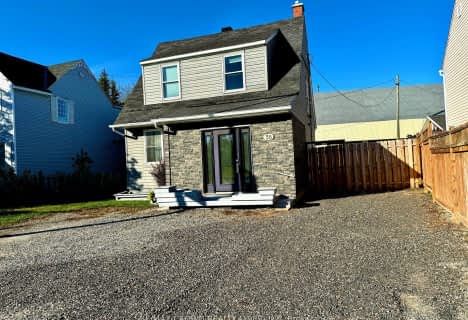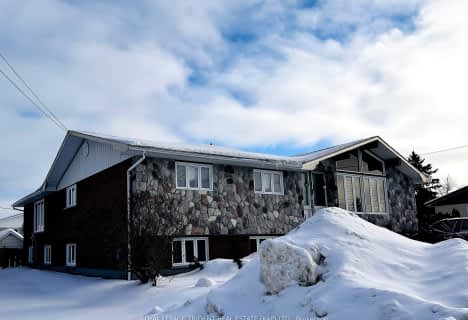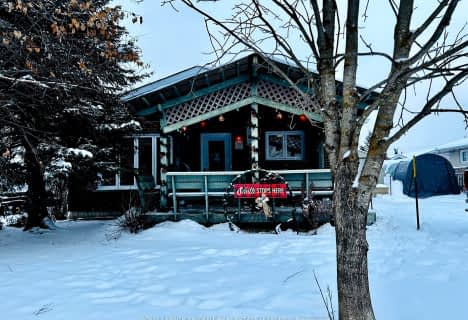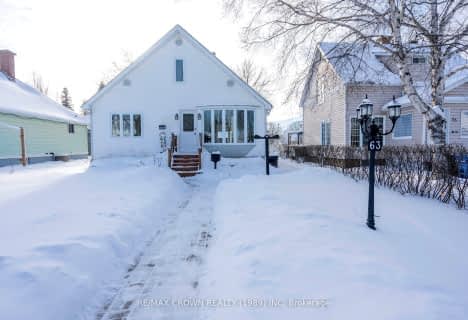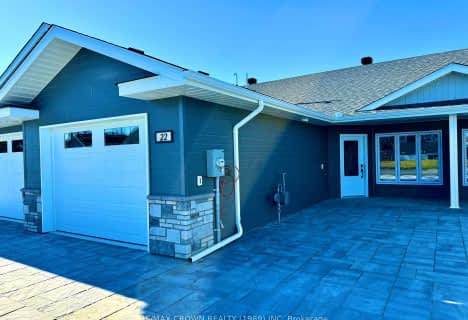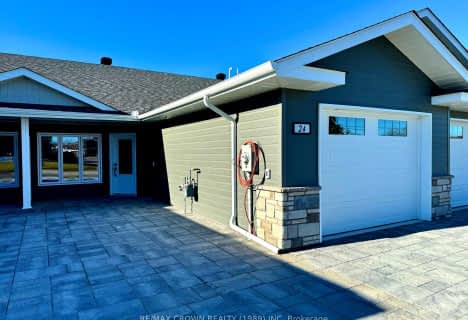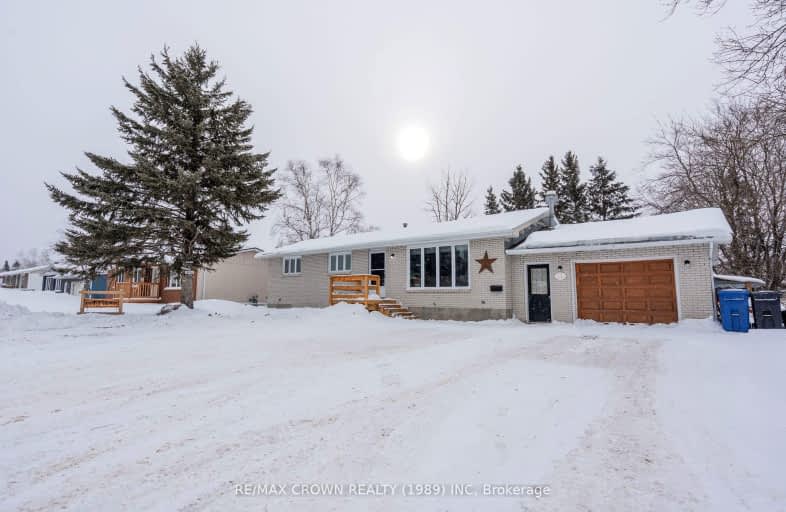
Car-Dependent
- Most errands require a car.
Somewhat Bikeable
- Most errands require a car.

École catholique St-Jules
Elementary: CatholicDiamond Jubilee Public School
Elementary: PublicSt Patricks School
Elementary: CatholicÉcole catholique Jacques-Cartier (Kapuskasing)
Elementary: CatholicÉcole publique Le Coeur du Nord
Elementary: PublicÉcole catholique André-Cary
Elementary: CatholicÉcole secondaire Passeport Jeunesse
Secondary: PublicÉcole secondaire catholique Georges-Vanier
Secondary: CatholicCEA Kapuskasing
Secondary: CatholicÉcole secondaire publique Echo du Nord
Secondary: PublicKapuskasing District High School
Secondary: PublicÉcole secondaire catholique Cité des Jeunes
Secondary: Catholic-
CIBC
48 Government Rd, Kapuskasing ON P5N 2W6 1.71km -
TD Bank Financial Group
25 Brunetville Rd, Kapuskasing ON P5N 2E9 1.99km -
TD Canada Trust ATM
25 Brunetville Rd, Kapuskasing ON P5N 2E9 1.99km


