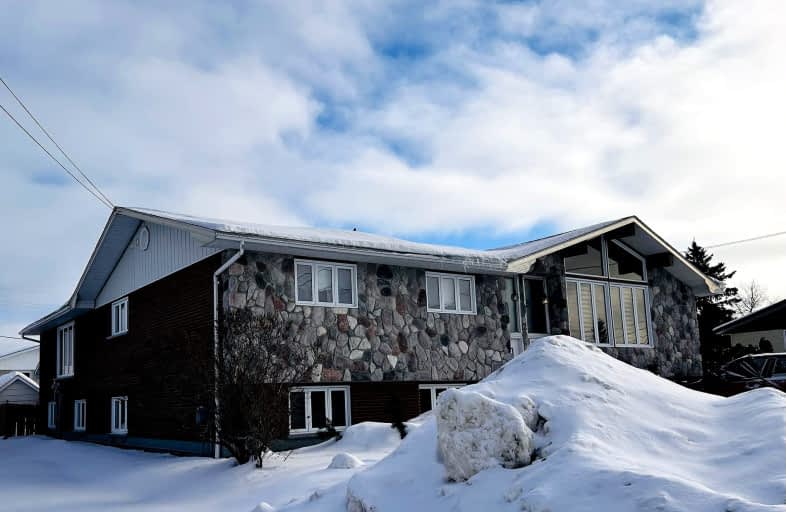Car-Dependent
- Most errands require a car.
43
/100
Somewhat Bikeable
- Most errands require a car.
45
/100

École catholique St-Jules
Elementary: Catholic
20.01 km
Diamond Jubilee Public School
Elementary: Public
2.20 km
St Patricks School
Elementary: Catholic
1.39 km
École catholique Jacques-Cartier (Kapuskasing)
Elementary: Catholic
1.34 km
École publique Le Coeur du Nord
Elementary: Public
1.63 km
École catholique André-Cary
Elementary: Catholic
1.76 km
École secondaire Passeport Jeunesse
Secondary: Public
95.63 km
École secondaire catholique Georges-Vanier
Secondary: Catholic
58.75 km
CEA Kapuskasing
Secondary: Catholic
1.72 km
École secondaire publique Echo du Nord
Secondary: Public
2.20 km
Kapuskasing District High School
Secondary: Public
2.20 km
École secondaire catholique Cité des Jeunes
Secondary: Catholic
0.44 km





