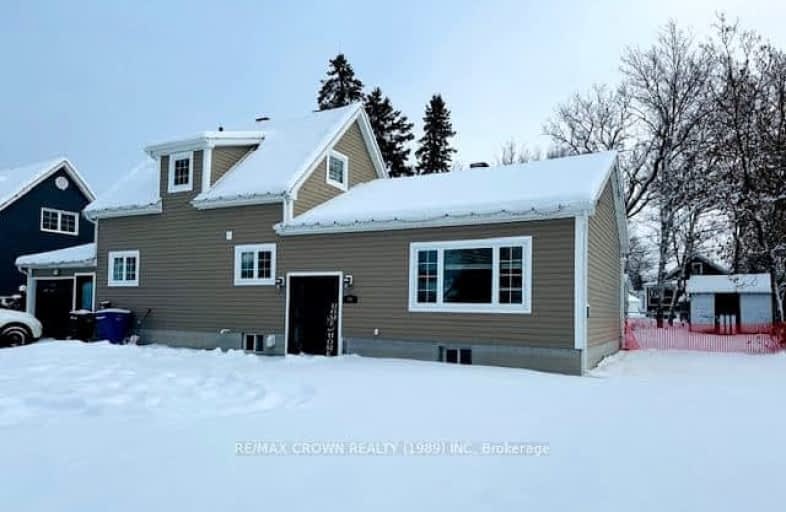
École catholique St-Jules
Elementary: Catholic
21.98 km
Diamond Jubilee Public School
Elementary: Public
0.45 km
St Patricks School
Elementary: Catholic
1.14 km
École catholique Jacques-Cartier (Kapuskasing)
Elementary: Catholic
2.59 km
École publique Le Coeur du Nord
Elementary: Public
0.78 km
École catholique André-Cary
Elementary: Catholic
0.75 km
École secondaire Passeport Jeunesse
Secondary: Public
93.58 km
École secondaire catholique Georges-Vanier
Secondary: Catholic
60.87 km
CEA Kapuskasing
Secondary: Catholic
0.66 km
École secondaire publique Echo du Nord
Secondary: Public
0.45 km
Kapuskasing District High School
Secondary: Public
0.45 km
École secondaire catholique Cité des Jeunes
Secondary: Catholic
2.05 km





