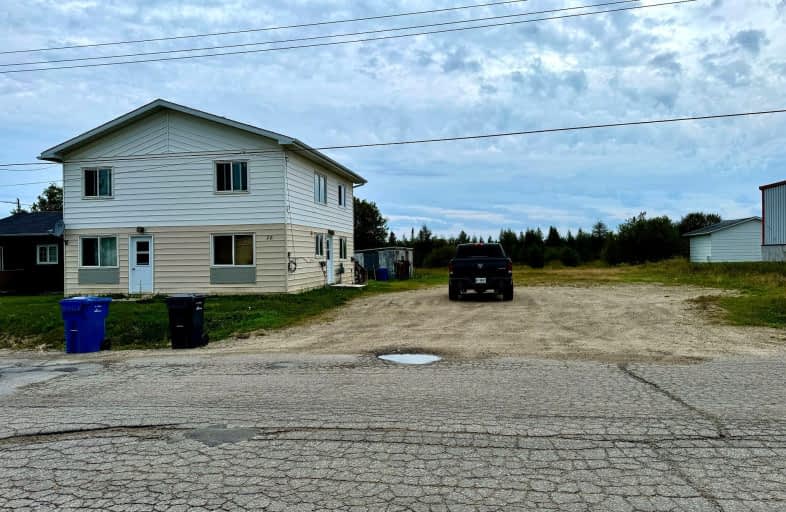Car-Dependent
- Almost all errands require a car.
22
/100
Somewhat Bikeable
- Most errands require a car.
37
/100

École catholique St-Jules
Elementary: Catholic
18.48 km
Diamond Jubilee Public School
Elementary: Public
3.59 km
St Patricks School
Elementary: Catholic
2.99 km
École catholique Jacques-Cartier (Kapuskasing)
Elementary: Catholic
0.91 km
École publique Le Coeur du Nord
Elementary: Public
3.08 km
École catholique André-Cary
Elementary: Catholic
3.24 km
École secondaire Passeport Jeunesse
Secondary: Public
97.07 km
École secondaire catholique Georges-Vanier
Secondary: Catholic
57.39 km
CEA Kapuskasing
Secondary: Catholic
3.12 km
École secondaire publique Echo du Nord
Secondary: Public
3.59 km
Kapuskasing District High School
Secondary: Public
3.59 km
École secondaire catholique Cité des Jeunes
Secondary: Catholic
1.70 km
-
CIBC
48 Government Rd, Kapuskasing ON P5N 2W6 2.23km -
TD Bank Financial Group
25 Brunetville Rd, Kapuskasing ON P5N 2E9 2.53km -
TD Canada Trust ATM
25 Brunetville Rd, Kapuskasing ON P5N 2E9 2.53km



