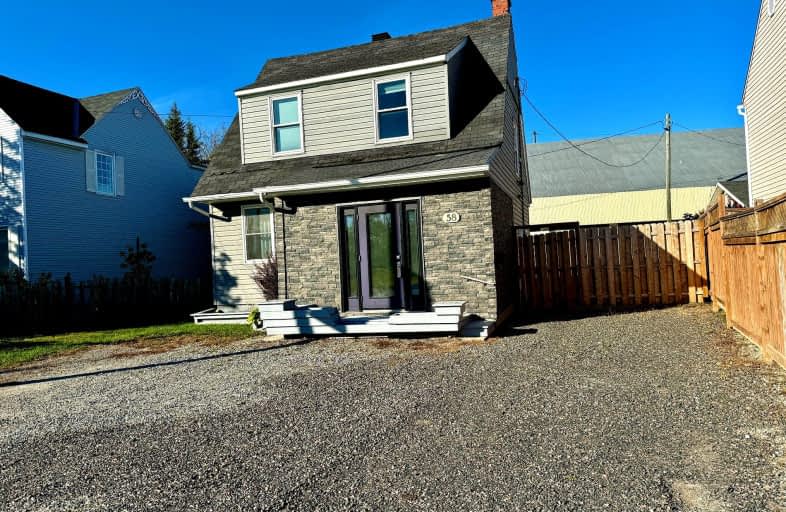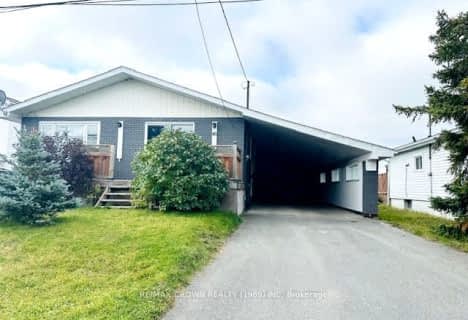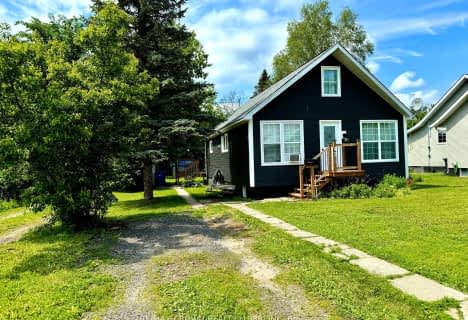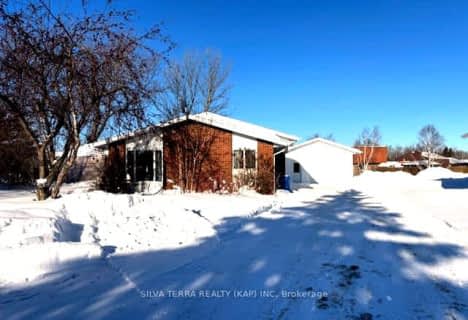
Video Tour
Very Walkable
- Most errands can be accomplished on foot.
73
/100
Bikeable
- Some errands can be accomplished on bike.
54
/100

École catholique St-Jules
Elementary: Catholic
21.31 km
Diamond Jubilee Public School
Elementary: Public
0.78 km
St Patricks School
Elementary: Catholic
0.72 km
École catholique Jacques-Cartier (Kapuskasing)
Elementary: Catholic
1.94 km
École publique Le Coeur du Nord
Elementary: Public
0.44 km
École catholique André-Cary
Elementary: Catholic
0.58 km
École secondaire Passeport Jeunesse
Secondary: Public
94.26 km
École secondaire catholique Georges-Vanier
Secondary: Catholic
60.17 km
CEA Kapuskasing
Secondary: Catholic
0.39 km
École secondaire publique Echo du Nord
Secondary: Public
0.78 km
Kapuskasing District High School
Secondary: Public
0.78 km
École secondaire catholique Cité des Jeunes
Secondary: Catholic
1.34 km
-
Scotiabank
127 6th Ave, Kapuskasing ON P5N 1T4 0.15km -
CIBC
2 Circle St, Kapuskasing ON P5N 1T3 0.17km -
CIBC
48 Government Rd, Kapuskasing ON P5N 2W6 0.61km













