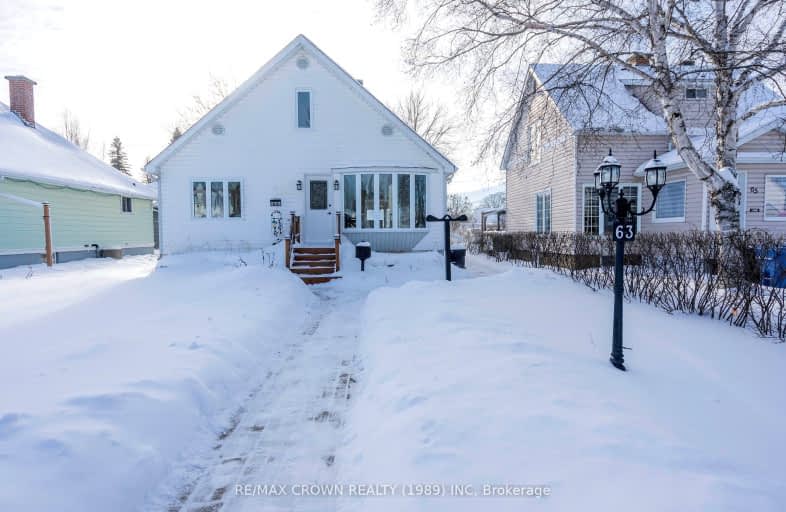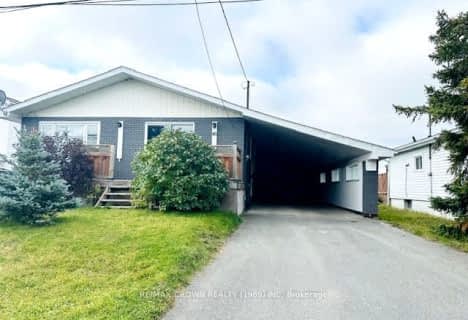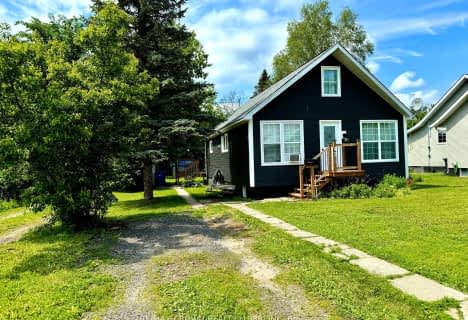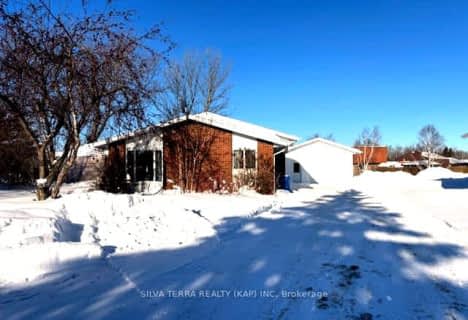Car-Dependent
- Some errands can be accomplished on foot.
50
/100
Somewhat Bikeable
- Most errands require a car.
49
/100

École catholique St-Jules
Elementary: Catholic
22.06 km
Diamond Jubilee Public School
Elementary: Public
0.22 km
St Patricks School
Elementary: Catholic
1.02 km
École catholique Jacques-Cartier (Kapuskasing)
Elementary: Catholic
2.69 km
École publique Le Coeur du Nord
Elementary: Public
0.68 km
École catholique André-Cary
Elementary: Catholic
0.61 km
École secondaire Passeport Jeunesse
Secondary: Public
93.51 km
École secondaire catholique Georges-Vanier
Secondary: Catholic
60.92 km
CEA Kapuskasing
Secondary: Catholic
0.57 km
École secondaire publique Echo du Nord
Secondary: Public
0.22 km
Kapuskasing District High School
Secondary: Public
0.22 km
École secondaire catholique Cité des Jeunes
Secondary: Catholic
2.06 km
-
CIBC
2 Circle St, Kapuskasing ON P5N 1T3 0.76km -
Scotiabank
127 6th Ave, Kapuskasing ON P5N 1T4 0.8km -
TD Bank Financial Group
25 Brunetville Rd, Kapuskasing ON P5N 2E9 1.24km














