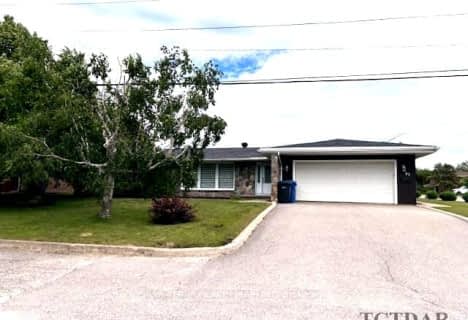
École catholique St-Jules
Elementary: Catholic
20.06 km
Diamond Jubilee Public School
Elementary: Public
2.00 km
St Patricks School
Elementary: Catholic
1.44 km
École catholique Jacques-Cartier (Kapuskasing)
Elementary: Catholic
0.76 km
École publique Le Coeur du Nord
Elementary: Public
1.49 km
École catholique André-Cary
Elementary: Catholic
1.66 km
École secondaire Passeport Jeunesse
Secondary: Public
95.50 km
École secondaire catholique Georges-Vanier
Secondary: Catholic
58.93 km
CEA Kapuskasing
Secondary: Catholic
1.53 km
École secondaire publique Echo du Nord
Secondary: Public
2.00 km
Kapuskasing District High School
Secondary: Public
2.00 km
École secondaire catholique Cité des Jeunes
Secondary: Catholic
0.43 km




