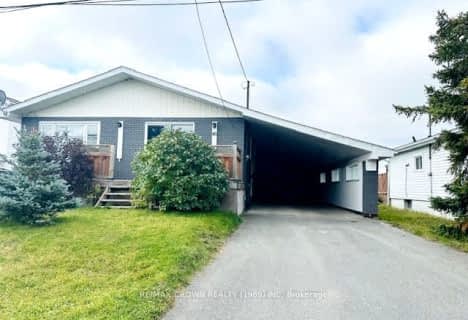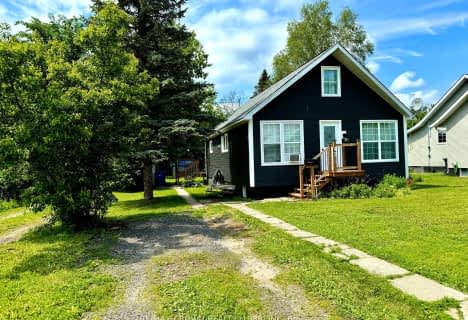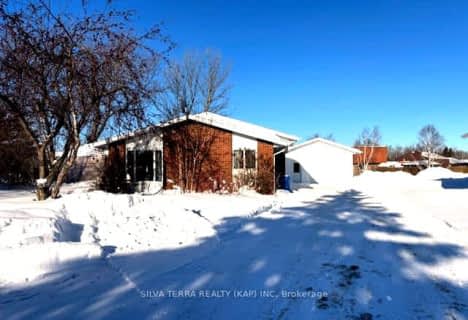
École catholique St-Jules
Elementary: Catholic
20.88 km
Diamond Jubilee Public School
Elementary: Public
1.63 km
St Patricks School
Elementary: Catholic
0.76 km
École catholique Jacques-Cartier (Kapuskasing)
Elementary: Catholic
2.12 km
École publique Le Coeur du Nord
Elementary: Public
1.12 km
École catholique André-Cary
Elementary: Catholic
1.18 km
École secondaire Passeport Jeunesse
Secondary: Public
94.80 km
École secondaire catholique Georges-Vanier
Secondary: Catholic
59.56 km
CEA Kapuskasing
Secondary: Catholic
1.24 km
École secondaire publique Echo du Nord
Secondary: Public
1.63 km
Kapuskasing District High School
Secondary: Public
1.63 km
École secondaire catholique Cité des Jeunes
Secondary: Catholic
1.09 km












