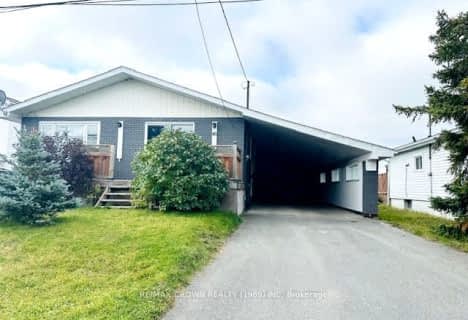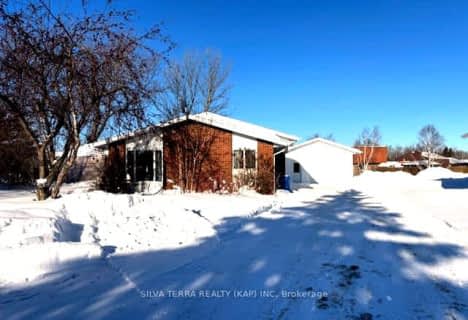
École catholique St-Jules
Elementary: Catholic
22.36 km
Diamond Jubilee Public School
Elementary: Public
0.80 km
St Patricks School
Elementary: Catholic
1.01 km
École catholique Jacques-Cartier (Kapuskasing)
Elementary: Catholic
3.19 km
École publique Le Coeur du Nord
Elementary: Public
0.99 km
École catholique André-Cary
Elementary: Catholic
0.83 km
École secondaire Passeport Jeunesse
Secondary: Public
93.28 km
École secondaire catholique Georges-Vanier
Secondary: Catholic
61.08 km
CEA Kapuskasing
Secondary: Catholic
1.01 km
École secondaire publique Echo du Nord
Secondary: Public
0.80 km
Kapuskasing District High School
Secondary: Public
0.80 km
École secondaire catholique Cité des Jeunes
Secondary: Catholic
2.32 km









