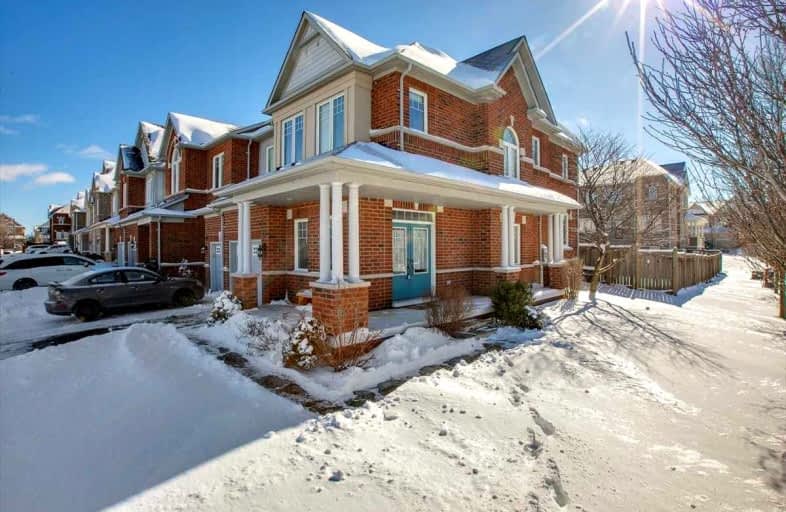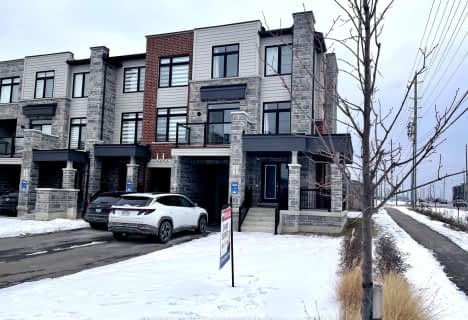Car-Dependent
- Almost all errands require a car.
Bikeable
- Some errands can be accomplished on bike.

J L R Bell Public School
Elementary: PublicCrossland Public School
Elementary: PublicPoplar Bank Public School
Elementary: PublicCanadian Martyrs Catholic Elementary School
Elementary: CatholicAlexander Muir Public School
Elementary: PublicPhoebe Gilman Public School
Elementary: PublicDr John M Denison Secondary School
Secondary: PublicSacred Heart Catholic High School
Secondary: CatholicAurora High School
Secondary: PublicSir William Mulock Secondary School
Secondary: PublicHuron Heights Secondary School
Secondary: PublicNewmarket High School
Secondary: Public-
Milestones Restaurants
C7C9-18162 Yonge Street, Newmarket, ON L3Y 4V8 0.94km -
Kelseys Original Roadhouse
18158 Yonge St, East Gwillimbury, ON L9N 0J3 0.94km -
The Keg Steakhouse + Bar
18195 Yonge St, Newmarket, ON L9N 0H9 1.04km
-
McDonald's
17940 Yonge Street, Newmarket, ON L3Y 8S4 0.99km -
Second Cup
18040 Yonge Street, Newmarket, ON L3Y 8S4 1.03km -
CrepeStar Dessert Cafe & Bistro
18275 Yonge Street, Unit 1, East Gwillimbury, ON L9N 0A2 1.17km
-
Vitapath
18265 yonge Street, Unit 1, East Gwillimbury, ON L9N 0A2 1.1km -
Shoppers Drug Mart
17555 Yonge Street, Newmarket, ON L3Y 5H6 2.08km -
Rexall
16900 Yonge Street, Newmarket, ON L3Y 0A3 3.67km
-
Bento Sushi
18120 Yonge Street, Newmarket, ON L3Y 8V1 1km -
Milestones Restaurants
C7C9-18162 Yonge Street, Newmarket, ON L3Y 4V8 0.94km -
Kelseys Original Roadhouse
18158 Yonge St, East Gwillimbury, ON L9N 0J3 0.94km
-
Upper Canada Mall
17600 Yonge Street, Newmarket, ON L3Y 4Z1 1.88km -
Smart Centres Aurora
135 First Commerce Drive, Aurora, ON L4G 0G2 8.96km -
Costco Wholesale
18182 Yonge Street, East Gwillimbury, ON L9N 0J3 0.6km
-
Real Canadian Superstore
18120 Yonge Street, Newmarket, ON L3Y 4V8 0.82km -
Farm Boy
18075 Yonge Street, Newmarket, ON L3Y 8W3 1.13km -
Longo's
18319 Yonge Street, East Gwillimbury, ON L9N 0A2 1.42km
-
The Beer Store
1100 Davis Drive, Newmarket, ON L3Y 8W8 5.25km -
Lcbo
15830 Bayview Avenue, Aurora, ON L4G 7Y3 6.81km -
LCBO
94 First Commerce Drive, Aurora, ON L4G 0H5 8.99km
-
Costco Gas Bar
71-101 Green Lane West, East Gwillimbury, ON L9N 0C4 0.64km -
Shell
18263 Yonge Street, Newmarket, ON L3Y 4V8 2.31km -
Petro Canada
18215 Yonge Street, Newmarket, ON L3Y 4V8 1.05km
-
Silver City - Main Concession
18195 Yonge Street, East Gwillimbury, ON L9N 0H9 1.22km -
SilverCity Newmarket Cinemas & XSCAPE
18195 Yonge Street, East Gwillimbury, ON L9N 0H9 1.22km -
Stardust
893 Mount Albert Road, East Gwillimbury, ON L0G 1V0 4.48km
-
Newmarket Public Library
438 Park Aveniue, Newmarket, ON L3Y 1W1 3.53km -
Aurora Public Library
15145 Yonge Street, Aurora, ON L4G 1M1 8.43km -
Richmond Hill Public Library - Oak Ridges Library
34 Regatta Avenue, Richmond Hill, ON L4E 4R1 13.51km
-
Southlake Regional Health Centre
596 Davis Drive, Newmarket, ON L3Y 2P9 3.74km -
404 Veterinary Referral and Emergency Hospital
510 Harry Walker Parkway S, Newmarket, ON L3Y 0B3 6.3km -
Trinity Medical and Travel Clinic
18120 Yonge Street, ,Inside Superstore, East Gwillimbury, ON L9N 0J3 0.98km
-
Bonshaw Park
Bonshaw Ave (Red River Cres), Newmarket ON 0.88km -
Proctor Park
Newmarket ON 1.56km -
All Our Kids Playpark
535 Timothy St, Newmarket ON 3.67km
-
CIBC
18269 Yonge St (Green Lane), East Gwillimbury ON L9N 0A2 1.06km -
Scotiabank
17900 Yonge St, Newmarket ON L3Y 8S1 1.28km -
Localcoin Bitcoin ATM - NM Convenience
17310 Yonge St, Newmarket ON L3Y 7S1 2.55km
- 3 bath
- 4 bed
- 1500 sqft
305 Clay stones Street, Newmarket, Ontario • L3X 0M1 • Glenway Estates














