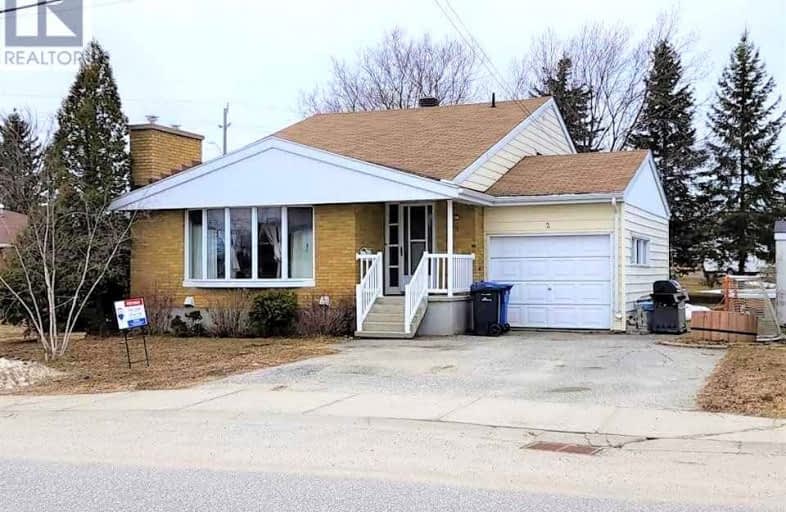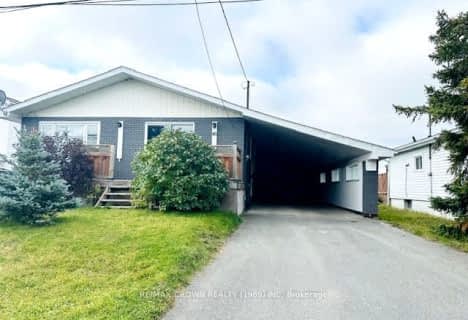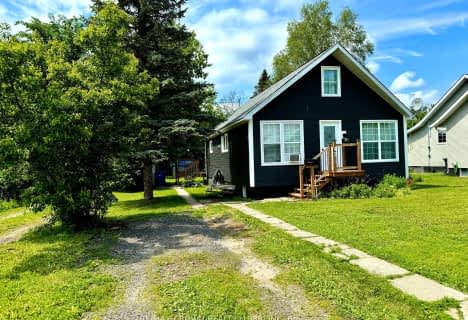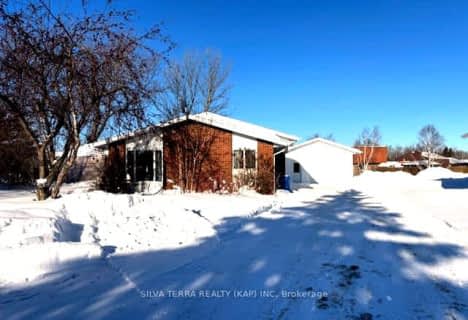
École catholique St-Jules
Elementary: Catholic
21.00 km
Diamond Jubilee Public School
Elementary: Public
1.35 km
St Patricks School
Elementary: Catholic
0.48 km
École catholique Jacques-Cartier (Kapuskasing)
Elementary: Catholic
2.03 km
École publique Le Coeur du Nord
Elementary: Public
0.82 km
École catholique André-Cary
Elementary: Catholic
0.90 km
École secondaire Passeport Jeunesse
Secondary: Public
94.65 km
École secondaire catholique Georges-Vanier
Secondary: Catholic
59.72 km
CEA Kapuskasing
Secondary: Catholic
0.94 km
École secondaire publique Echo du Nord
Secondary: Public
1.35 km
Kapuskasing District High School
Secondary: Public
1.35 km
École secondaire catholique Cité des Jeunes
Secondary: Catholic
1.04 km











