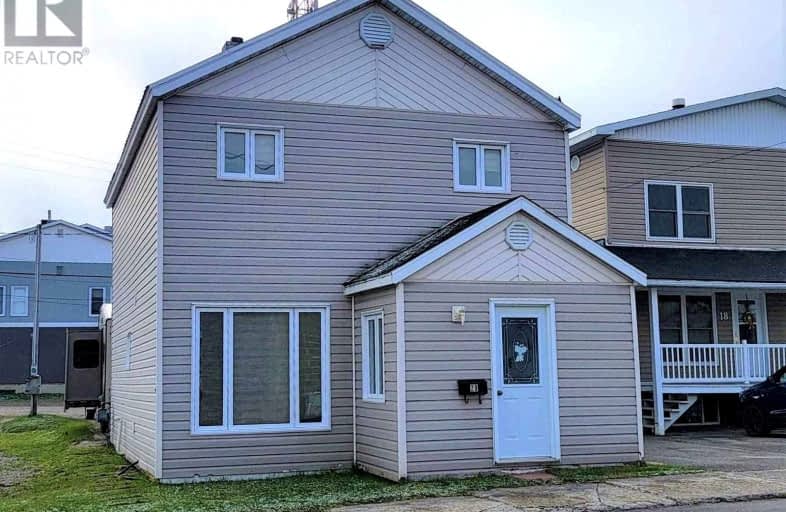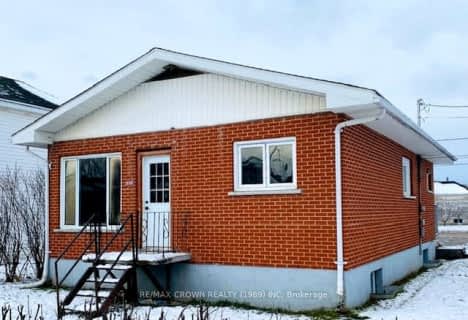Sold on Nov 22, 2021
Note: Property is not currently for sale or for rent.

-
Type: Detached
-
Style: 1 1/2 Storey
-
Lot Size: 22 x 100
-
Age: No Data
-
Taxes: $1,151 per year
-
Days on Site: 19 Days
-
Added: Sep 04, 2024 (2 weeks on market)
-
Updated:
-
Last Checked: 3 months ago
-
MLS®#: T9287388
-
Listed By: Re/max pursuit realty corp., brokerage
Perfect family home located steps from downtown amenities! This 1.5 storey home features a great open concept layout with a large eat-in kitchen, living room and 3 piece bath with a jet tub. On the upper level you'll find 3 spacious bedrooms - 3 piece ensuite off of the large master bdrm which can also be accessed from the hallway. Full basement with laundry area and storage space galore! Worry free metal roof and interlocking brick drive. Central air. Ask for a viewing!!
Property Details
Facts for 20 Kolb Avenue, Kapuskasing
Status
Days on Market: 19
Last Status: Sold
Sold Date: Nov 22, 2021
Closed Date: Dec 03, 2021
Expiry Date: Mar 30, 2022
Sold Price: $151,000
Unavailable Date: Nov 22, 2021
Input Date: Nov 03, 2021
Property
Status: Sale
Property Type: Detached
Style: 1 1/2 Storey
Area: Kapuskasing
Availability Date: TBD
Inside
Bedrooms: 3
Bathrooms: 2
Rooms: 5
Fireplace: No
Washrooms: 2
Building
Basement: Unfinished
Heat Type: Forced Air
Heat Source: Gas
Special Designation: Unknown
Parking
Garage Type: None
Total Parking Spaces: 3
Fees
Tax Year: 2021
Tax Legal Description: PCL 92 SEC CC; PT LT 731 PL M45T O'BRIEN AS IN C4192; TOWN OF KA
Taxes: $1,151
Land
Cross Street: Kolb Avenue
Municipality District: Kapuskasing
Fronting On: South
Parcel Number: 651050817
Pool: None
Sewer: Sewers
Lot Depth: 100
Lot Frontage: 22
Zoning: C1
Rooms
Room details for 20 Kolb Avenue, Kapuskasing
| Type | Dimensions | Description |
|---|---|---|
| Kitchen Main | 6.09 x 5.79 | |
| Living Main | 3.04 x 6.09 | |
| Bathroom Main | - | |
| Prim Bdrm 2nd | 3.65 x 4.57 | |
| 2nd Br 2nd | 4.08 x 2.43 | |
| 3rd Br 2nd | 4.08 x 3.35 | |
| Other 2nd | - |
| XXXXXXXX | XXX XX, XXXX |
XXXX XXX XXXX |
$XXX,XXX |
| XXX XX, XXXX |
XXXXXX XXX XXXX |
$XXX,XXX | |
| XXXXXXXX | XXX XX, XXXX |
XXXX XXX XXXX |
$XXX,XXX |
| XXX XX, XXXX |
XXXXXX XXX XXXX |
$XXX,XXX |
| XXXXXXXX XXXX | XXX XX, XXXX | $151,000 XXX XXXX |
| XXXXXXXX XXXXXX | XXX XX, XXXX | $149,900 XXX XXXX |
| XXXXXXXX XXXX | XXX XX, XXXX | $151,000 XXX XXXX |
| XXXXXXXX XXXXXX | XXX XX, XXXX | $149,900 XXX XXXX |

École catholique St-Jules
Elementary: CatholicDiamond Jubilee Public School
Elementary: PublicSt Patricks School
Elementary: CatholicÉcole catholique Jacques-Cartier (Kapuskasing)
Elementary: CatholicÉcole publique Le Coeur du Nord
Elementary: PublicÉcole catholique André-Cary
Elementary: CatholicÉcole secondaire Passeport Jeunesse
Secondary: PublicÉcole secondaire catholique Georges-Vanier
Secondary: CatholicCEA Kapuskasing
Secondary: CatholicÉcole secondaire publique Echo du Nord
Secondary: PublicKapuskasing District High School
Secondary: PublicÉcole secondaire catholique Cité des Jeunes
Secondary: Catholic- — bath
- — bed
- — sqft
116 Brunetville Road East, Kapuskasing, Ontario • P5N 2G4 • Kapuskasing

