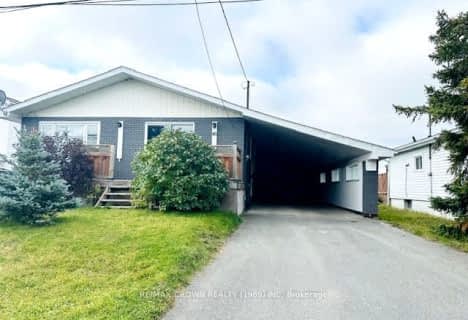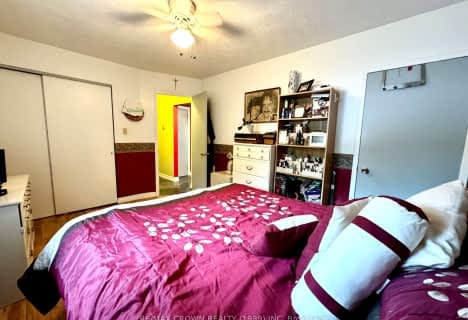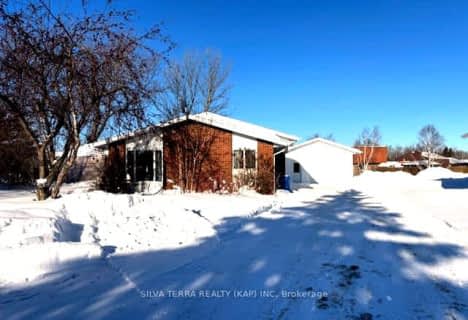
École catholique St-Jules
Elementary: Catholic
19.20 km
Diamond Jubilee Public School
Elementary: Public
2.87 km
St Patricks School
Elementary: Catholic
2.29 km
École catholique Jacques-Cartier (Kapuskasing)
Elementary: Catholic
0.28 km
École publique Le Coeur du Nord
Elementary: Public
2.37 km
École catholique André-Cary
Elementary: Catholic
2.53 km
École secondaire Passeport Jeunesse
Secondary: Public
96.36 km
École secondaire catholique Georges-Vanier
Secondary: Catholic
58.09 km
CEA Kapuskasing
Secondary: Catholic
2.41 km
École secondaire publique Echo du Nord
Secondary: Public
2.87 km
Kapuskasing District High School
Secondary: Public
2.87 km
École secondaire catholique Cité des Jeunes
Secondary: Catholic
1.03 km












