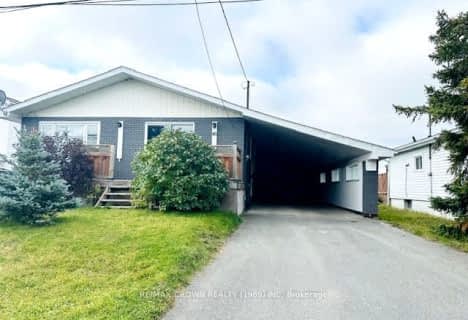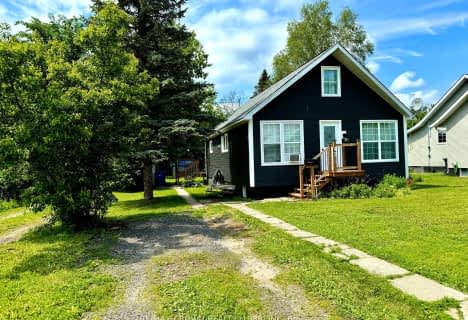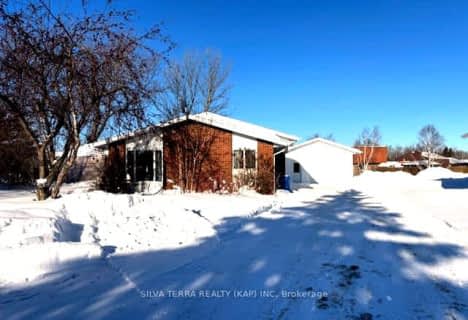
École catholique St-Jules
Elementary: Catholic
18.82 km
Diamond Jubilee Public School
Elementary: Public
3.30 km
St Patricks School
Elementary: Catholic
2.79 km
École catholique Jacques-Cartier (Kapuskasing)
Elementary: Catholic
0.59 km
École publique Le Coeur du Nord
Elementary: Public
2.83 km
École catholique André-Cary
Elementary: Catholic
2.99 km
École secondaire Passeport Jeunesse
Secondary: Public
96.73 km
École secondaire catholique Georges-Vanier
Secondary: Catholic
57.76 km
CEA Kapuskasing
Secondary: Catholic
2.85 km
École secondaire publique Echo du Nord
Secondary: Public
3.30 km
Kapuskasing District High School
Secondary: Public
3.30 km
École secondaire catholique Cité des Jeunes
Secondary: Catholic
1.55 km











