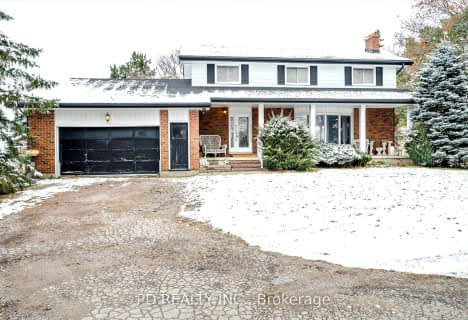
Lady Eaton Elementary School
Elementary: Public
9.26 km
Kawartha Heights Public School
Elementary: Public
10.02 km
St. Martin Catholic Elementary School
Elementary: Catholic
8.28 km
Chemong Public School
Elementary: Public
7.63 km
James Strath Public School
Elementary: Public
8.67 km
St. Catherine Catholic Elementary School
Elementary: Catholic
8.84 km
ÉSC Monseigneur-Jamot
Secondary: Catholic
9.02 km
Peterborough Collegiate and Vocational School
Secondary: Public
11.37 km
Holy Cross Catholic Secondary School
Secondary: Catholic
10.53 km
Crestwood Secondary School
Secondary: Public
8.46 km
Adam Scott Collegiate and Vocational Institute
Secondary: Public
11.02 km
St. Peter Catholic Secondary School
Secondary: Catholic
9.74 km

