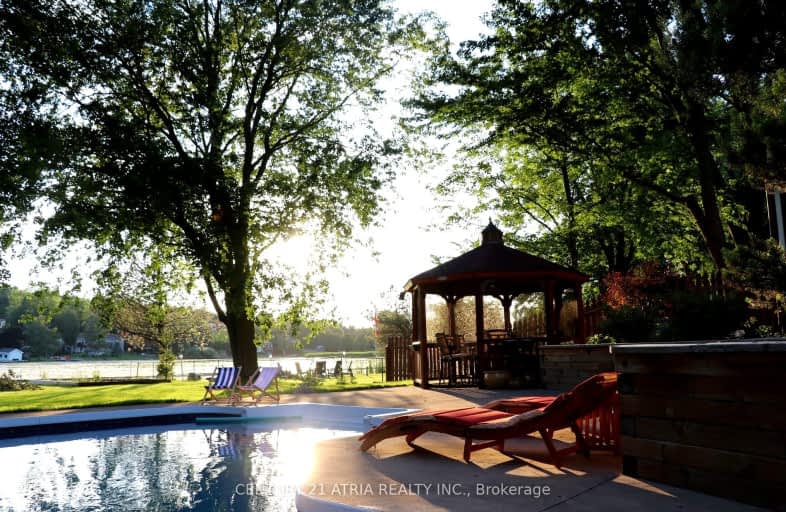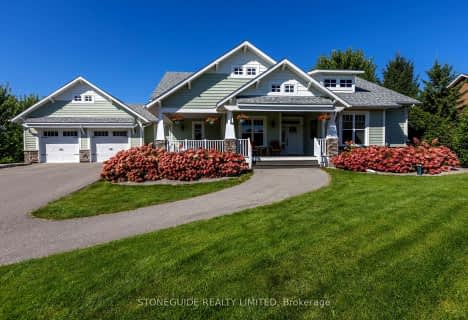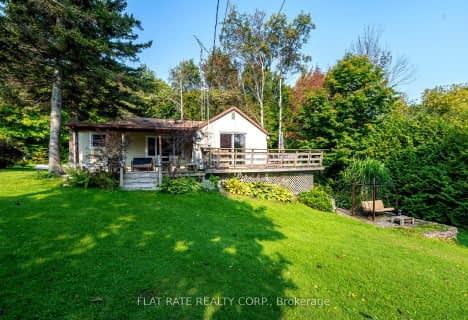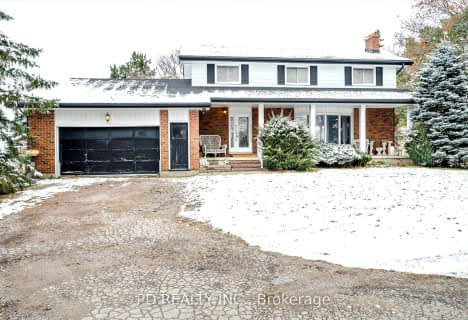Car-Dependent
- Almost all errands require a car.
Somewhat Bikeable
- Almost all errands require a car.

Lady Eaton Elementary School
Elementary: PublicSt. Martin Catholic Elementary School
Elementary: CatholicWestmount Public School
Elementary: PublicChemong Public School
Elementary: PublicJames Strath Public School
Elementary: PublicSt. Catherine Catholic Elementary School
Elementary: CatholicÉSC Monseigneur-Jamot
Secondary: CatholicPeterborough Collegiate and Vocational School
Secondary: PublicHoly Cross Catholic Secondary School
Secondary: CatholicCrestwood Secondary School
Secondary: PublicAdam Scott Collegiate and Vocational Institute
Secondary: PublicSt. Peter Catholic Secondary School
Secondary: Catholic-
Lancaster Resort
Ontario 1.36km -
Giles Park
Ontario 8.91km -
Roper Park
Peterborough ON 8.96km
-
CIBC
871 Ward St, Peterborough ON K0L 1H0 7.35km -
BMO Bank of Montreal
989 Ward St, Bridgenorth ON K0L 1H0 8.05km -
TD Bank Financial Group
31 King St E, Omemee ON K0L 2W0 9.26km











