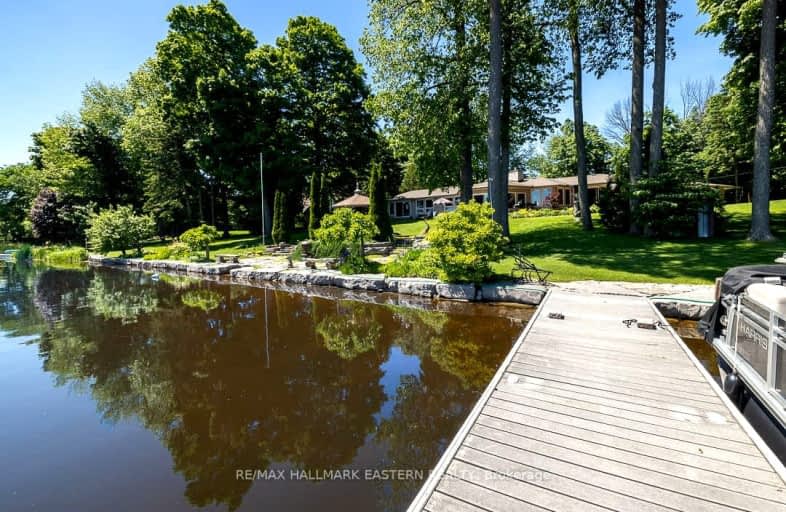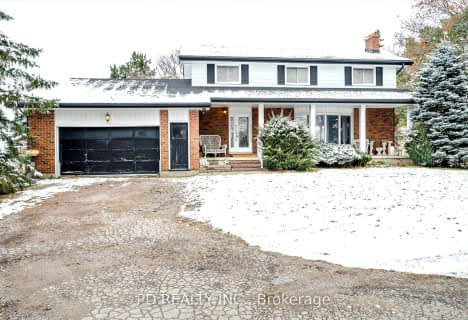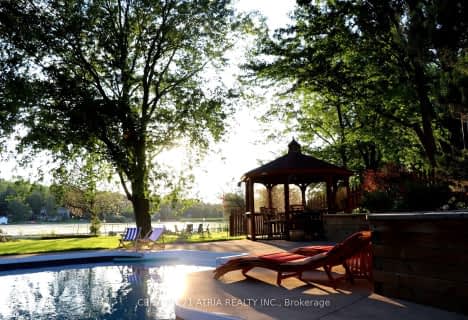Car-Dependent
- Almost all errands require a car.
7
/100
Somewhat Bikeable
- Most errands require a car.
26
/100

Lady Eaton Elementary School
Elementary: Public
9.49 km
St. Martin Catholic Elementary School
Elementary: Catholic
7.89 km
Westmount Public School
Elementary: Public
9.40 km
Chemong Public School
Elementary: Public
7.37 km
James Strath Public School
Elementary: Public
8.90 km
St. Catherine Catholic Elementary School
Elementary: Catholic
9.03 km
ÉSC Monseigneur-Jamot
Secondary: Catholic
9.22 km
Peterborough Collegiate and Vocational School
Secondary: Public
11.45 km
Holy Cross Catholic Secondary School
Secondary: Catholic
10.75 km
Crestwood Secondary School
Secondary: Public
8.70 km
Adam Scott Collegiate and Vocational Institute
Secondary: Public
11.03 km
St. Peter Catholic Secondary School
Secondary: Catholic
9.84 km
-
Lancaster Resort
Ontario 1.08km -
Giles Park
Ontario 8.64km -
Roper Park
Peterborough ON 8.73km
-
CIBC
871 Ward St, Peterborough ON K0L 1H0 7.42km -
BMO Bank of Montreal
989 Ward St, Bridgenorth ON K0L 1H0 8.15km -
TD Bank Financial Group
31 King St E, Omemee ON K0L 2W0 9.2km




