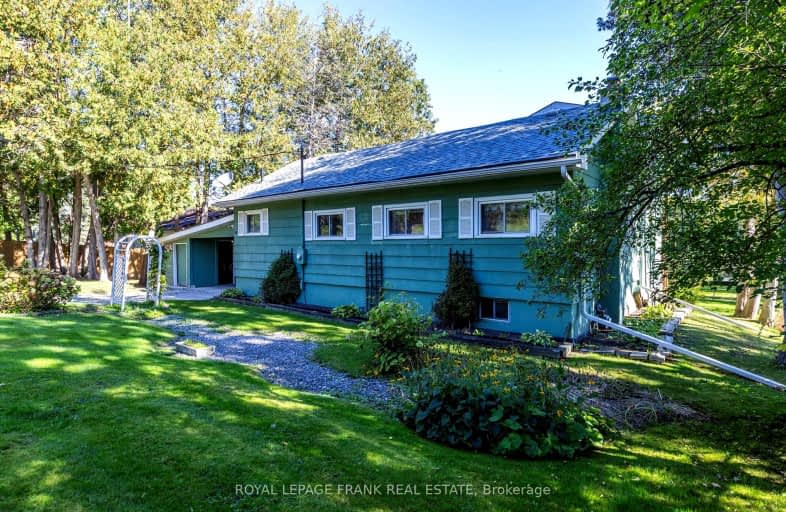Car-Dependent
- Almost all errands require a car.
16
/100
Somewhat Bikeable
- Almost all errands require a car.
10
/100

Scott Young Public School
Elementary: Public
9.57 km
Lady Eaton Elementary School
Elementary: Public
9.27 km
St. Martin Catholic Elementary School
Elementary: Catholic
7.82 km
Chemong Public School
Elementary: Public
7.58 km
James Strath Public School
Elementary: Public
9.32 km
St. Catherine Catholic Elementary School
Elementary: Catholic
9.46 km
ÉSC Monseigneur-Jamot
Secondary: Catholic
9.65 km
Peterborough Collegiate and Vocational School
Secondary: Public
11.88 km
Holy Cross Catholic Secondary School
Secondary: Catholic
11.18 km
Crestwood Secondary School
Secondary: Public
9.13 km
Adam Scott Collegiate and Vocational Institute
Secondary: Public
11.45 km
St. Peter Catholic Secondary School
Secondary: Catholic
10.28 km
-
Lancaster Resort
Ontario 1.51km -
Chemong Park Lookout, Bridgenorth
Hatton Ave, Bridgenorth ON 6.64km -
Lions Park Bridgenorth
Peterborough ON 7.12km
-
CIBC
871 Ward St, Peterborough ON K0L 1H0 7.61km -
BMO Bank of Montreal
989 Ward St, Bridgenorth ON K0L 1H0 8.3km -
TD Bank Financial Group
31 King St E, Omemee ON K0L 2W0 8.99km


