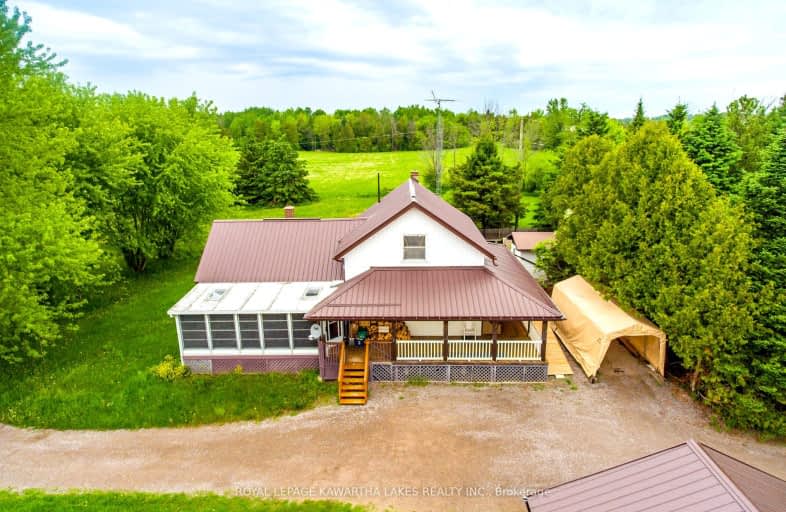
Video Tour
Car-Dependent
- Almost all errands require a car.
0
/100
Somewhat Bikeable
- Most errands require a car.
26
/100

St. Luke Catholic Elementary School
Elementary: Catholic
9.79 km
Scott Young Public School
Elementary: Public
18.68 km
Dunsford District Elementary School
Elementary: Public
5.82 km
St. Martin Catholic Elementary School
Elementary: Catholic
13.44 km
Bobcaygeon Public School
Elementary: Public
9.01 km
Langton Public School
Elementary: Public
13.20 km
ÉSC Monseigneur-Jamot
Secondary: Catholic
25.67 km
St. Thomas Aquinas Catholic Secondary School
Secondary: Catholic
19.95 km
Fenelon Falls Secondary School
Secondary: Public
14.75 km
Crestwood Secondary School
Secondary: Public
25.37 km
Lindsay Collegiate and Vocational Institute
Secondary: Public
18.52 km
I E Weldon Secondary School
Secondary: Public
16.27 km
-
Bobcaygeon Agriculture Park
Mansfield St, Bobcaygeon ON K0M 1A0 7.8km -
Riverview Park
Bobcaygeon ON 8.01km -
Garnet Graham Beach Park
Fenelon Falls ON K0M 1N0 15.32km
-
CIBC
93 Bolton St, Bobcaygeon ON K0M 1A0 8.08km -
BMO Bank of Montreal
75 Bolton St, Bobcaygeon ON K0M 1A0 8.13km -
BMO Bank of Montreal
15 Lindsay St, Fenelon Falls ON K0M 1N0 14.63km

