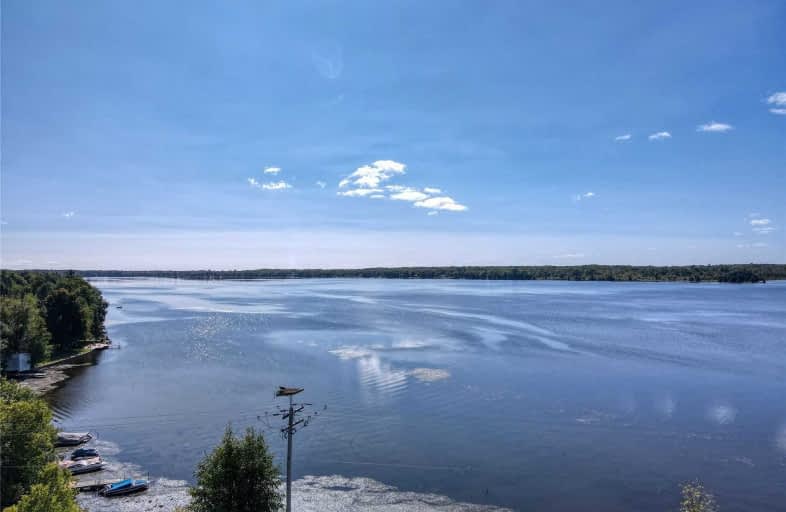Sold on Oct 06, 2020
Note: Property is not currently for sale or for rent.

-
Type: Detached
-
Style: Bungalow
-
Size: 1100 sqft
-
Lot Size: 64.99 x 190 Feet
-
Age: 51-99 years
-
Taxes: $2,748 per year
-
Days on Site: 22 Days
-
Added: Sep 14, 2020 (3 weeks on market)
-
Updated:
-
Last Checked: 1 week ago
-
MLS®#: X4913113
-
Listed By: Re/max country lakes realty inc., brokerage
Fwll Yourself Decompress As You Head 1Hr North Of The Gta To The Season Retreat, This 3Bed, 1 Bath Cottage Is Nestled In On The Shores Of Canal Lake On The Trent Severn Waterway, Sitting On A Nice Deep Lot, Thia Property Offers A Private Setback With A Welcoming Shoreline, Firepit At The Waterfront To Share Stories Of Summer Adventures With Family & Friends. In The Cooler Months You Can Curl Up With A Good Book Around The Propane Fireplace & Take In The Water
Extras
Views From Your Living Room. Come & See This Gem, You Won't Be Disappointed. New Siding/Drilled Well 2018, New Flooring Throughout/New Propane Fireplace/Updated Bathroon 2019, Fresh Paint/Perennial Gardens/4000 Gal Septic Holding Tank 2020.
Property Details
Facts for 1 Driftwood Shores Road, Kawartha Lakes
Status
Days on Market: 22
Last Status: Sold
Sold Date: Oct 06, 2020
Closed Date: Nov 25, 2020
Expiry Date: Dec 14, 2020
Sold Price: $499,900
Unavailable Date: Oct 06, 2020
Input Date: Sep 15, 2020
Property
Status: Sale
Property Type: Detached
Style: Bungalow
Size (sq ft): 1100
Age: 51-99
Area: Kawartha Lakes
Community: Kirkfield
Availability Date: 30-60 Days Tba
Inside
Bedrooms: 3
Bathrooms: 1
Kitchens: 1
Rooms: 6
Den/Family Room: No
Air Conditioning: None
Fireplace: Yes
Laundry Level: Main
Washrooms: 1
Utilities
Electricity: Yes
Gas: No
Cable: No
Telephone: Available
Building
Basement: Crawl Space
Heat Type: Baseboard
Heat Source: Electric
Exterior: Stone
Exterior: Vinyl Siding
Water Supply Type: Drilled Well
Water Supply: Well
Special Designation: Unknown
Other Structures: Garden Shed
Parking
Driveway: Private
Garage Spaces: 2
Garage Type: Attached
Covered Parking Spaces: 10
Total Parking Spaces: 11.5
Fees
Tax Year: 2019
Tax Legal Description: Lt A Pl 273 City Of Kawartha Lakes
Taxes: $2,748
Highlights
Feature: Golf
Feature: Lake/Pond
Feature: Marina
Feature: Place Of Worship
Feature: School
Feature: Waterfront
Land
Cross Street: Driftwood Shores & C
Municipality District: Kawartha Lakes
Fronting On: North
Pool: None
Sewer: Septic
Lot Depth: 190 Feet
Lot Frontage: 64.99 Feet
Lot Irregularities: As Per Geowarehouse
Acres: < .50
Waterfront: Direct
Additional Media
- Virtual Tour: https://www.youtube.com/watch?v=fmk4s4fJGmE
Rooms
Room details for 1 Driftwood Shores Road, Kawartha Lakes
| Type | Dimensions | Description |
|---|---|---|
| Living Ground | 3.94 x 5.06 | Laminate, Fireplace, W/O To Deck |
| Kitchen Ground | 2.53 x 4.78 | Vinyl Floor, Overlook Water |
| Dining Ground | 2.50 x 3.95 | Laminate, Overlook Water, Combined W/Laundry |
| Master In Betwn | 3.95 x 3.14 | Laminate, Overlook Water, Closet |
| 2nd Br Ground | 3.04 x 3.14 | Laminate, Closet, Window |
| 3rd Br Ground | 3.04 x 3.74 | Laminate, Closet, Window |

| XXXXXXXX | XXX XX, XXXX |
XXXX XXX XXXX |
$XXX,XXX |
| XXX XX, XXXX |
XXXXXX XXX XXXX |
$XXX,XXX | |
| XXXXXXXX | XXX XX, XXXX |
XXXXXXX XXX XXXX |
|
| XXX XX, XXXX |
XXXXXX XXX XXXX |
$XXX,XXX |
| XXXXXXXX XXXX | XXX XX, XXXX | $499,900 XXX XXXX |
| XXXXXXXX XXXXXX | XXX XX, XXXX | $499,900 XXX XXXX |
| XXXXXXXX XXXXXXX | XXX XX, XXXX | XXX XXXX |
| XXXXXXXX XXXXXX | XXX XX, XXXX | $325,000 XXX XXXX |

Foley Catholic School
Elementary: CatholicHoly Family Catholic School
Elementary: CatholicThorah Central Public School
Elementary: PublicBeaverton Public School
Elementary: PublicBrechin Public School
Elementary: PublicLady Mackenzie Public School
Elementary: PublicOrillia Campus
Secondary: PublicSt. Thomas Aquinas Catholic Secondary School
Secondary: CatholicBrock High School
Secondary: PublicFenelon Falls Secondary School
Secondary: PublicLindsay Collegiate and Vocational Institute
Secondary: PublicI E Weldon Secondary School
Secondary: Public
