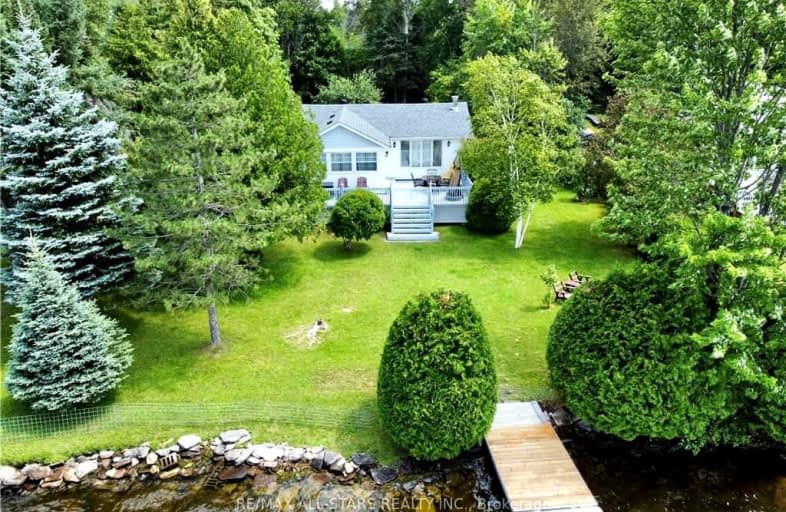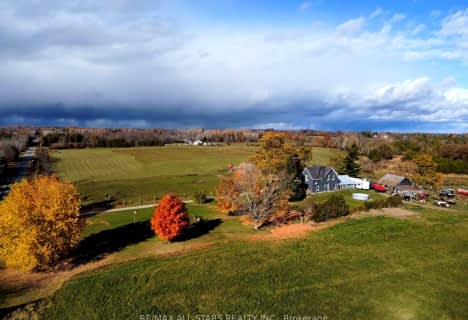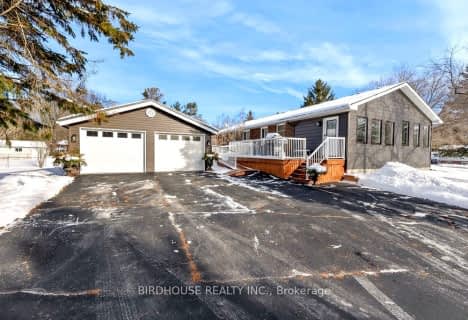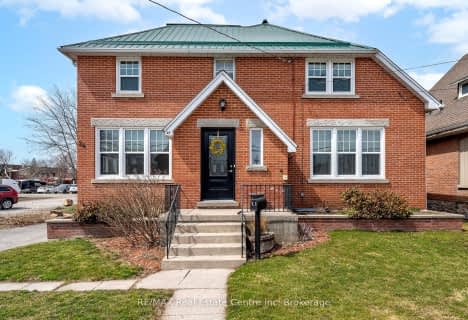Car-Dependent
- Almost all errands require a car.
Somewhat Bikeable
- Most errands require a car.

Fenelon Twp Public School
Elementary: PublicQueen Victoria Public School
Elementary: PublicSt. John Paul II Catholic Elementary School
Elementary: CatholicDunsford District Elementary School
Elementary: PublicParkview Public School
Elementary: PublicLangton Public School
Elementary: PublicSt. Thomas Aquinas Catholic Secondary School
Secondary: CatholicBrock High School
Secondary: PublicFenelon Falls Secondary School
Secondary: PublicCrestwood Secondary School
Secondary: PublicLindsay Collegiate and Vocational Institute
Secondary: PublicI E Weldon Secondary School
Secondary: Public-
Lions building fenlon falls
Ontario 2.62km -
Garnet Graham Beach Park
Fenelon Falls ON K0M 1N0 3.14km -
Playground
Fenelon Falls ON 3.19km
-
BMO Bank of Montreal
15 Lindsay St, Fenelon Falls ON K0M 1N0 2.37km -
CIBC
37 Colborne St, Fenelon Falls ON K0M 1N0 2.68km -
BMO Bank of Montreal
39 Colborne St, Fenelon Falls ON K0M 1N0 2.71km
- 2 bath
- 3 bed
- 1500 sqft
26 Murray Street, Kawartha Lakes, Ontario • K0M 1N0 • Fenelon Falls
- 2 bath
- 4 bed
- 1500 sqft
77 Bond Street East, Kawartha Lakes, Ontario • K0M 1N0 • Fenelon Falls
- 2 bath
- 3 bed
- 1500 sqft
225 Clifton Street, Kawartha Lakes, Ontario • K0M 1N0 • Fenelon Falls
- 5 bath
- 5 bed
- 3000 sqft
124 Colborne Street, Kawartha Lakes, Ontario • K0M 1N0 • Fenelon Falls
- 3 bath
- 4 bed
- 2500 sqft
24 Lindsay Street, Kawartha Lakes, Ontario • K0M 1N0 • Fenelon Falls









