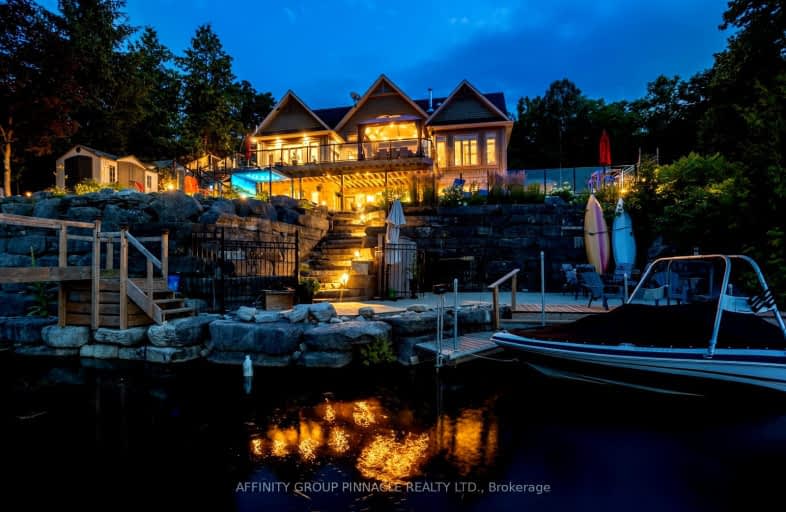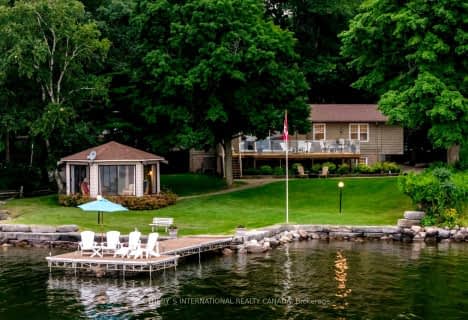Sold on Sep 18, 2024
Note: Property is not currently for sale or for rent.

-
Type: Detached
-
Style: Bungalow
-
Lot Size: 82 x 0 Feet
-
Age: 6-15 years
-
Taxes: $8,262 per year
-
Days on Site: 71 Days
-
Added: Jul 09, 2024 (2 months on market)
-
Updated:
-
Last Checked: 1 month ago
-
MLS®#: X9030015
-
Listed By: Affinity group pinnacle realty ltd.
BALSAM LAKE - Breathtaking custom home w/ grand entrance into living room w/ 19' ceilings, F2C stone gas fireplace & windows that offer a panoramic view of the wildlife rich aquatic paradise. Expansive, multilevel outdoor spaces, private dock & easy lake access. Entertainer's delight kitchen, w/ massive granite double sided island, high end appliances & tons of storage. Primary bdrm w/ lrg windows, W/O to deck & his/hers WIC. Spa-like ensuite w/ custom cabinetry w/ Cambria Quartz & heated flrs. Main floor laundry w/ss sink & cabinetry, powder room & W/O to lrg deck. Lower level = 4 lrg bdrms, stunning family room w/woodstove & coffered ceiling w/ 3W/O to waterfront. Enjoy swimming in the lake, fiberglass salt water heated pool, or hot tub w/motorized hard top cover & Wi-Fi controls. Armour stone expansive landscaping will blow you away. Sheds for all your storage needs. Paved drive to 2+ att garage w/ storage in loft. LEDs throughout. 10Kw Generac. TP-Link Home Automation. Mins to shopping.
Property Details
Facts for 10 Bayview Drive, Kawartha Lakes
Status
Days on Market: 71
Last Status: Sold
Sold Date: Sep 18, 2024
Closed Date: Nov 08, 2024
Expiry Date: Oct 18, 2024
Sold Price: $1,830,000
Unavailable Date: Sep 18, 2024
Input Date: Jul 09, 2024
Property
Status: Sale
Property Type: Detached
Style: Bungalow
Age: 6-15
Area: Kawartha Lakes
Community: Coboconk
Availability Date: TBD
Inside
Bedrooms: 1
Bedrooms Plus: 4
Bathrooms: 4
Kitchens: 1
Rooms: 8
Den/Family Room: Yes
Air Conditioning: Central Air
Fireplace: Yes
Laundry Level: Main
Washrooms: 4
Utilities
Electricity: Yes
Gas: No
Telephone: Yes
Building
Basement: Fin W/O
Basement 2: Full
Heat Type: Forced Air
Heat Source: Propane
Exterior: Board/Batten
Exterior: Stone
Water Supply Type: Drilled Well
Water Supply: Well
Special Designation: Unknown
Other Structures: Garden Shed
Parking
Driveway: Pvt Double
Garage Spaces: 2
Garage Type: Attached
Covered Parking Spaces: 10
Total Parking Spaces: 12
Fees
Tax Year: 2023
Tax Legal Description: LT 9 PL 451 T/W R437857 COKL
Taxes: $8,262
Highlights
Feature: Lake Access
Feature: Lake/Pond
Feature: Waterfront
Land
Cross Street: JUNIPER ISLE RD TO B
Municipality District: Kawartha Lakes
Fronting On: East
Parcel Number: 631180603
Pool: Inground
Sewer: Septic
Lot Frontage: 82 Feet
Acres: < .50
Zoning: LSR
Waterfront: Direct
Water Body Name: Balsam
Water Body Type: Lake
Access To Property: Private Road
Easements Restrictions: Unknown
Water Features: Breakwater
Water Features: Dock
Shoreline: Mixed
Shoreline: Natural
Shoreline Allowance: None
Shoreline Exposure: E
Alternative Power: Generator-Wired
Rural Services: Electrical
Rural Services: Internet High Spd
Water Delivery Features: Uv System
Water Delivery Features: Water Treatmnt
Additional Media
- Virtual Tour: https://youtu.be/HFVBSrrwVSU
Rooms
Room details for 10 Bayview Drive, Kawartha Lakes
| Type | Dimensions | Description |
|---|---|---|
| Foyer Main | 2.69 x 2.54 | |
| Living Main | 5.31 x 6.93 | Fireplace |
| Dining Main | 4.01 x 4.98 | Walk-Out |
| Kitchen Main | 6.07 x 5.03 | |
| Laundry Main | 2.82 x 3.17 | Combined W/Office |
| Prim Bdrm Main | 8.20 x 4.60 | W/I Closet, 5 Pc Ensuite, Walk-Out |
| Family Lower | 5.61 x 7.01 | Fireplace |
| 2nd Br Lower | 4.34 x 4.39 | Walk-Out |
| 3rd Br Lower | 5.33 x 4.42 | |
| Other Lower | 2.74 x 6.98 | |
| 4th Br Lower | 7.70 x 4.50 | W/I Closet |
| 5th Br Lower | 4.39 x 4.70 | 3 Pc Ensuite, Walk-Out, W/I Closet |

| XXXXXXXX | XXX XX, XXXX |
XXXXXX XXX XXXX |
$X,XXX,XXX |
| XXXXXXXX | XXX XX, XXXX |
XXXXXXX XXX XXXX |
|
| XXX XX, XXXX |
XXXXXX XXX XXXX |
$X,XXX,XXX | |
| XXXXXXXX | XXX XX, XXXX |
XXXXXXX XXX XXXX |
|
| XXX XX, XXXX |
XXXXXX XXX XXXX |
$X,XXX,XXX | |
| XXXXXXXX | XXX XX, XXXX |
XXXX XXX XXXX |
$XXX,XXX |
| XXX XX, XXXX |
XXXXXX XXX XXXX |
$XXX,XXX | |
| XXXXXXXX | XXX XX, XXXX |
XXXX XXX XXXX |
$XXX,XXX |
| XXX XX, XXXX |
XXXXXX XXX XXXX |
$XXX,XXX | |
| XXXXXXXX | XXX XX, XXXX |
XXXX XXX XXXX |
$XXX,XXX |
| XXX XX, XXXX |
XXXXXX XXX XXXX |
$XXX,XXX | |
| XXXXXXXX | XXX XX, XXXX |
XXXX XXX XXXX |
$XXX,XXX |
| XXX XX, XXXX |
XXXXXX XXX XXXX |
$XXX,XXX | |
| XXXXXXXX | XXX XX, XXXX |
XXXXXXX XXX XXXX |
|
| XXX XX, XXXX |
XXXXXX XXX XXXX |
$X,XXX,XXX | |
| XXXXXXXX | XXX XX, XXXX |
XXXXXXX XXX XXXX |
|
| XXX XX, XXXX |
XXXXXX XXX XXXX |
$X,XXX,XXX | |
| XXXXXXXX | XXX XX, XXXX |
XXXX XXX XXXX |
$XXX,XXX |
| XXX XX, XXXX |
XXXXXX XXX XXXX |
$XXX,XXX |
| XXXXXXXX XXXXXX | XXX XX, XXXX | $1,999,900 XXX XXXX |
| XXXXXXXX XXXXXXX | XXX XX, XXXX | XXX XXXX |
| XXXXXXXX XXXXXX | XXX XX, XXXX | $2,199,900 XXX XXXX |
| XXXXXXXX XXXXXXX | XXX XX, XXXX | XXX XXXX |
| XXXXXXXX XXXXXX | XXX XX, XXXX | $2,399,900 XXX XXXX |
| XXXXXXXX XXXX | XXX XX, XXXX | $850,000 XXX XXXX |
| XXXXXXXX XXXXXX | XXX XX, XXXX | $839,000 XXX XXXX |
| XXXXXXXX XXXX | XXX XX, XXXX | $890,000 XXX XXXX |
| XXXXXXXX XXXXXX | XXX XX, XXXX | $879,000 XXX XXXX |
| XXXXXXXX XXXX | XXX XX, XXXX | $775,000 XXX XXXX |
| XXXXXXXX XXXXXX | XXX XX, XXXX | $798,000 XXX XXXX |
| XXXXXXXX XXXX | XXX XX, XXXX | $112,000 XXX XXXX |
| XXXXXXXX XXXXXX | XXX XX, XXXX | $129,900 XXX XXXX |
| XXXXXXXX XXXXXXX | XXX XX, XXXX | XXX XXXX |
| XXXXXXXX XXXXXX | XXX XX, XXXX | $2,399,900 XXX XXXX |
| XXXXXXXX XXXXXXX | XXX XX, XXXX | XXX XXXX |
| XXXXXXXX XXXXXX | XXX XX, XXXX | $2,575,000 XXX XXXX |
| XXXXXXXX XXXX | XXX XX, XXXX | $890,000 XXX XXXX |
| XXXXXXXX XXXXXX | XXX XX, XXXX | $879,000 XXX XXXX |
Car-Dependent
- Almost all errands require a car.
Somewhat Bikeable
- Most errands require a car.

Fenelon Twp Public School
Elementary: PublicSt. John Paul II Catholic Elementary School
Elementary: CatholicRidgewood Public School
Elementary: PublicDunsford District Elementary School
Elementary: PublicLady Mackenzie Public School
Elementary: PublicLangton Public School
Elementary: PublicSt. Thomas Aquinas Catholic Secondary School
Secondary: CatholicBrock High School
Secondary: PublicHaliburton Highland Secondary School
Secondary: PublicFenelon Falls Secondary School
Secondary: PublicLindsay Collegiate and Vocational Institute
Secondary: PublicI E Weldon Secondary School
Secondary: Public-
Garnet Graham Beach Park
Fenelon Falls ON K0M 1N0 10.61km -
Austin Sawmill Heritage Park
Kinmount ON 21.28km -
Bobcaygeon Agriculture Park
Mansfield St, Bobcaygeon ON K0M 1A0 22.81km
-
CIBC
2 Albert St, Coboconk ON K0M 1K0 4.06km -
TD Bank Financial Group
49 Colbourne St, Fenelon Falls ON K0M 1N0 11km -
BMO Bank of Montreal
39 Colborne St, Fenelon Falls ON K0M 1N0 11.02km
- 3 bath
- 3 bed
- 2500 sqft
1 Shields Lane, Kawartha Lakes, Ontario • K0M 1K0 • Rural Bexley


