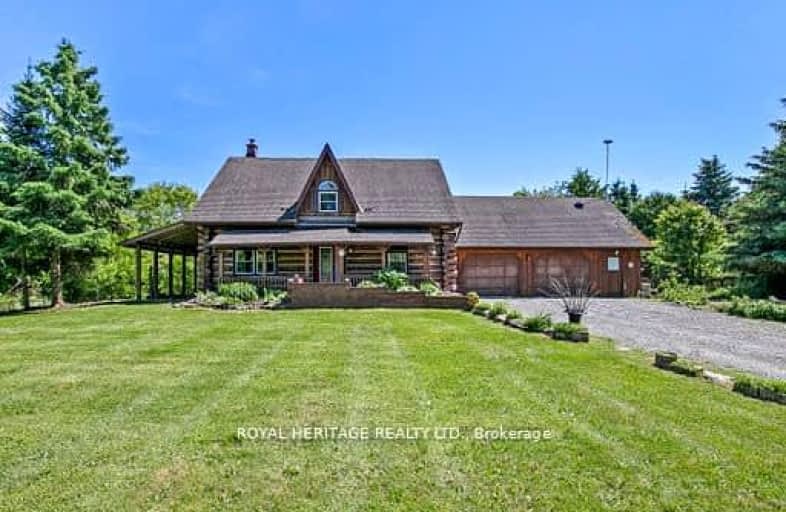Car-Dependent
- Almost all errands require a car.
0
/100
Somewhat Bikeable
- Most errands require a car.
27
/100

St. Mary Catholic Elementary School
Elementary: Catholic
12.32 km
St. Luke Catholic Elementary School
Elementary: Catholic
7.15 km
Queen Victoria Public School
Elementary: Public
12.08 km
Jack Callaghan Public School
Elementary: Public
12.07 km
Dunsford District Elementary School
Elementary: Public
2.73 km
Bobcaygeon Public School
Elementary: Public
13.79 km
ÉSC Monseigneur-Jamot
Secondary: Catholic
25.56 km
St. Thomas Aquinas Catholic Secondary School
Secondary: Catholic
14.76 km
Fenelon Falls Secondary School
Secondary: Public
14.52 km
Crestwood Secondary School
Secondary: Public
25.00 km
Lindsay Collegiate and Vocational Institute
Secondary: Public
13.36 km
I E Weldon Secondary School
Secondary: Public
11.08 km
-
Old Mill Park
16 Kent St W, Lindsay ON K9V 2Y1 12.3km -
Northlin Park
Lindsay ON 12.69km -
Bobcaygeon Agriculture Park
Mansfield St, Bobcaygeon ON K0M 1A0 12.71km
-
Scotiabank
17 Lindsay St S, Lindsay ON K9V 2L7 12.54km -
CIBC
66 Kent St W, Lindsay ON K9V 2Y2 12.6km -
TD Bank Financial Group
81 Kent St W, Lindsay ON K9V 2Y3 12.62km


