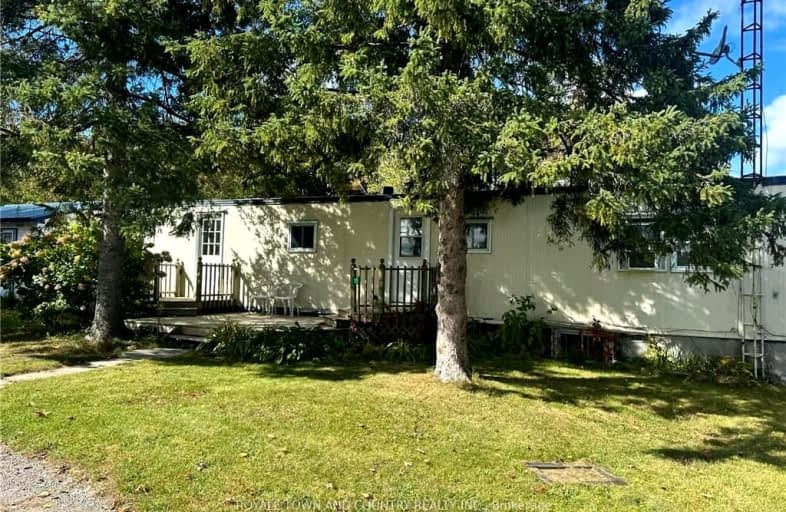Car-Dependent
- Most errands require a car.
46
/100
Somewhat Bikeable
- Most errands require a car.
38
/100

Fenelon Twp Public School
Elementary: Public
24.17 km
Ridgewood Public School
Elementary: Public
0.62 km
Dunsford District Elementary School
Elementary: Public
26.46 km
Lady Mackenzie Public School
Elementary: Public
18.34 km
Bobcaygeon Public School
Elementary: Public
23.61 km
Langton Public School
Elementary: Public
16.19 km
St. Thomas Aquinas Catholic Secondary School
Secondary: Catholic
36.83 km
Brock High School
Secondary: Public
41.01 km
Haliburton Highland Secondary School
Secondary: Public
47.90 km
Fenelon Falls Secondary School
Secondary: Public
15.04 km
Lindsay Collegiate and Vocational Institute
Secondary: Public
34.36 km
I E Weldon Secondary School
Secondary: Public
34.07 km
-
Garnet Graham Beach Park
Fenelon Falls ON K0M 1N0 14.21km -
Austin Sawmill Heritage Park
Kinmount ON 17.81km -
Bobcaygeon Agriculture Park
Mansfield St, Bobcaygeon ON K0M 1A0 24.56km
-
CIBC
2 Albert St, Coboconk ON K0M 1K0 0.22km -
TD Bank Financial Group
49 Colbourne St, Fenelon Falls ON K0M 1N0 14.56km -
BMO Bank of Montreal
39 Colborne St, Fenelon Falls ON K0M 1N0 14.58km


