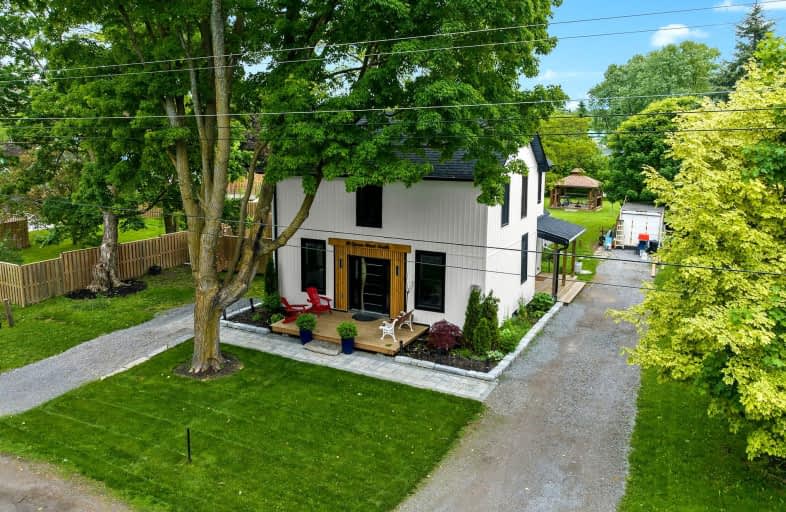Car-Dependent
- Most errands require a car.
46
/100
Somewhat Bikeable
- Most errands require a car.
34
/100

North Cavan Public School
Elementary: Public
10.93 km
St. Luke Catholic Elementary School
Elementary: Catholic
8.92 km
Scott Young Public School
Elementary: Public
1.06 km
Lady Eaton Elementary School
Elementary: Public
0.72 km
Rolling Hills Public School
Elementary: Public
12.99 km
Jack Callaghan Public School
Elementary: Public
11.79 km
ÉSC Monseigneur-Jamot
Secondary: Catholic
14.84 km
St. Thomas Aquinas Catholic Secondary School
Secondary: Catholic
15.46 km
Holy Cross Catholic Secondary School
Secondary: Catholic
15.79 km
Crestwood Secondary School
Secondary: Public
13.66 km
Lindsay Collegiate and Vocational Institute
Secondary: Public
16.62 km
I E Weldon Secondary School
Secondary: Public
14.62 km
-
Garnet Graham Beach Park
Fenelon Falls ON K0M 1N0 13.82km -
Austin Sawmill Heritage Park
Kinmount ON 17.83km -
Bobcaygeon Agriculture Park
Mansfield St, Bobcaygeon ON K0M 1A0 24.13km
-
CIBC
2 Albert St, Coboconk ON K0M 1K0 0.24km -
TD Bank Financial Group
49 Colbourne St, Fenelon Falls ON K0M 1N0 14.16km -
BMO Bank of Montreal
39 Colborne St, Fenelon Falls ON K0M 1N0 14.18km
