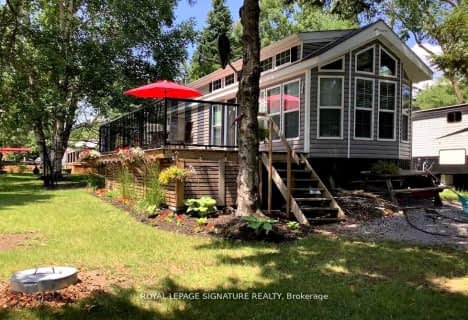
St. Mary Catholic Elementary School
Elementary: Catholic
1.21 km
King Albert Public School
Elementary: Public
0.59 km
Alexandra Public School
Elementary: Public
1.18 km
Central Senior School
Elementary: Public
0.63 km
St. Dominic Catholic Elementary School
Elementary: Catholic
1.30 km
Leslie Frost Public School
Elementary: Public
0.58 km
St. Thomas Aquinas Catholic Secondary School
Secondary: Catholic
1.85 km
Brock High School
Secondary: Public
25.70 km
Fenelon Falls Secondary School
Secondary: Public
20.47 km
Lindsay Collegiate and Vocational Institute
Secondary: Public
0.66 km
I E Weldon Secondary School
Secondary: Public
2.51 km
Port Perry High School
Secondary: Public
31.99 km

