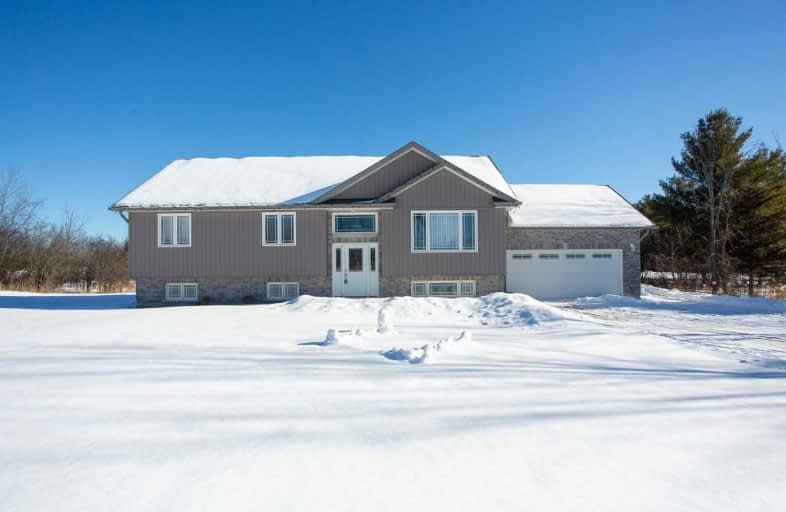Sold on May 16, 2020
Note: Property is not currently for sale or for rent.

-
Type: Detached
-
Style: Bungalow-Raised
-
Lot Size: 200 x 435.6 Feet
-
Age: No Data
-
Taxes: $2,659 per year
-
Days on Site: 105 Days
-
Added: Jan 31, 2020 (3 months on market)
-
Updated:
-
Last Checked: 2 months ago
-
MLS®#: X4680243
-
Listed By: Affinity group pinnacle realty ltd., brokerage
3+1 Bdrm Raised Bungalow Just On The Outskirts Of Bobcaygeon! 2.02 Private Acres W/Natural Forest In Back Yard, 1387 Sf Built In 2014, Double Attached Garage, 12 X 20 Deck, & Winding Private Driveway. Open Concept Kitchen/Living Room W/ Vaulted Ceilings, Breakfast Bar, Walkout To Deck, Wall To Wall Hand Scraped Hickory Floors, 4 Pc Bth, 3 Bdrms, Master W/ Spacious Closet & 4Pc Ensuite Bth. Mostly Finished Basement, Large Rec Room, 4th Bdrm, & Much More!
Extras
Incl: Dishwasher, Refrigerator, Stove, Built-In Microwave Excl: Washer, Dryer, All Personal Items.
Property Details
Facts for 100 Kawartha Lakes County Road 49, Kawartha Lakes
Status
Days on Market: 105
Last Status: Sold
Sold Date: May 16, 2020
Closed Date: Jun 25, 2020
Expiry Date: May 29, 2020
Sold Price: $495,000
Unavailable Date: May 16, 2020
Input Date: Jan 31, 2020
Property
Status: Sale
Property Type: Detached
Style: Bungalow-Raised
Area: Kawartha Lakes
Community: Bobcaygeon
Availability Date: Tba
Assessment Amount: $309,000
Assessment Year: 2020
Inside
Bedrooms: 3
Bedrooms Plus: 1
Bathrooms: 2
Kitchens: 1
Rooms: 10
Den/Family Room: Yes
Air Conditioning: Other
Fireplace: No
Laundry Level: Lower
Washrooms: 2
Building
Basement: Full
Basement 2: Part Fin
Heat Type: Forced Air
Heat Source: Propane
Exterior: Vinyl Siding
Water Supply Type: Drilled Well
Water Supply: Well
Special Designation: Unknown
Parking
Driveway: Private
Garage Spaces: 2
Garage Type: Attached
Covered Parking Spaces: 10
Total Parking Spaces: 12
Fees
Tax Year: 2019
Tax Legal Description: Pt Lt 17 Con 19 Harvey Pts 1 & 2, 45R14436 ***
Taxes: $2,659
Land
Cross Street: County Rd 49
Municipality District: Kawartha Lakes
Fronting On: East
Parcel Number: 631210242
Pool: None
Sewer: Septic
Lot Depth: 435.6 Feet
Lot Frontage: 200 Feet
Acres: 2-4.99
Additional Media
- Virtual Tour: https://my.matterport.com/show/?m=YFBVGiE8qyU&brand=0
Rooms
Room details for 100 Kawartha Lakes County Road 49, Kawartha Lakes
| Type | Dimensions | Description |
|---|---|---|
| Kitchen Main | 6.13 x 5.95 | Combined W/Dining, Combined W/Living, Breakfast Bar |
| Living Main | - | Open Concept, Combined W/Dining, Combined W/Kitchen |
| Bathroom Main | - | 4 Pc Bath |
| Master Main | 3.90 x 3.51 | |
| Bathroom Main | - | 4 Pc Ensuite |
| 2nd Br Main | 2.47 x 3.08 | |
| 3rd Br Main | 3.69 x 3.51 | |
| Rec Lower | 6.43 x 7.77 | |
| 4th Br Lower | 3.45 x 3.54 | |
| Laundry Lower | 5.06 x 4.12 |

| XXXXXXXX | XXX XX, XXXX |
XXXX XXX XXXX |
$XXX,XXX |
| XXX XX, XXXX |
XXXXXX XXX XXXX |
$XXX,XXX |
| XXXXXXXX XXXX | XXX XX, XXXX | $495,000 XXX XXXX |
| XXXXXXXX XXXXXX | XXX XX, XXXX | $499,900 XXX XXXX |

Buckhorn Public School
Elementary: PublicSt. Luke Catholic Elementary School
Elementary: CatholicDunsford District Elementary School
Elementary: PublicSt. Martin Catholic Elementary School
Elementary: CatholicBobcaygeon Public School
Elementary: PublicLangton Public School
Elementary: PublicÉSC Monseigneur-Jamot
Secondary: CatholicSt. Thomas Aquinas Catholic Secondary School
Secondary: CatholicFenelon Falls Secondary School
Secondary: PublicCrestwood Secondary School
Secondary: PublicLindsay Collegiate and Vocational Institute
Secondary: PublicI E Weldon Secondary School
Secondary: Public
