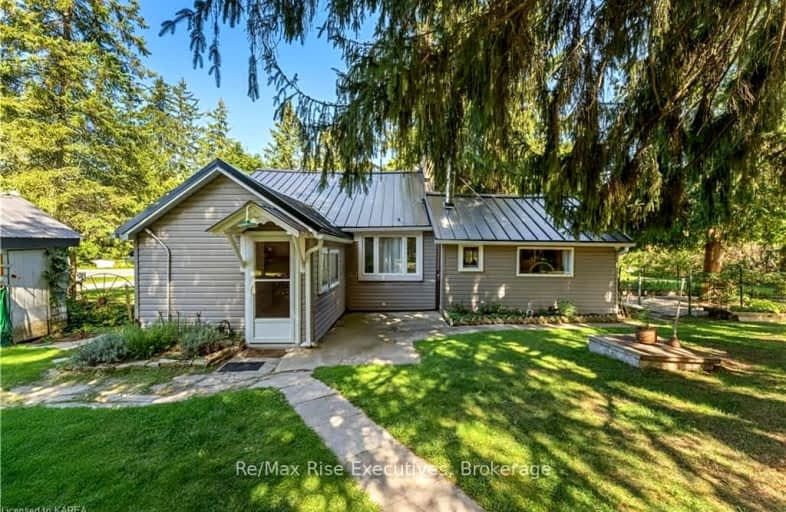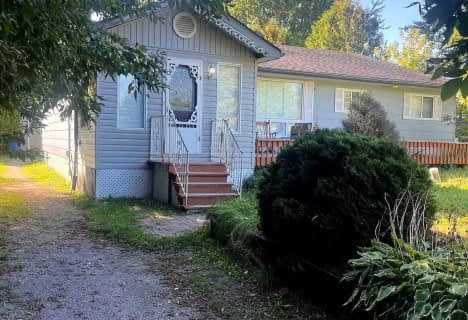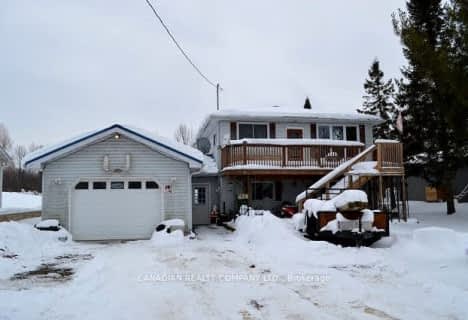Car-Dependent
- Most errands require a car.
35
/100
Somewhat Bikeable
- Almost all errands require a car.
24
/100

Foley Catholic School
Elementary: Catholic
15.19 km
Thorah Central Public School
Elementary: Public
18.28 km
Brechin Public School
Elementary: Public
15.80 km
Ridgewood Public School
Elementary: Public
18.29 km
Woodville Elementary School
Elementary: Public
18.42 km
Lady Mackenzie Public School
Elementary: Public
4.81 km
Orillia Campus
Secondary: Public
34.96 km
St. Thomas Aquinas Catholic Secondary School
Secondary: Catholic
31.98 km
Brock High School
Secondary: Public
25.23 km
Fenelon Falls Secondary School
Secondary: Public
19.56 km
Lindsay Collegiate and Vocational Institute
Secondary: Public
29.78 km
I E Weldon Secondary School
Secondary: Public
30.88 km
-
Lions building fenlon falls
Ontario 19.17km -
Playground
Fenelon Falls ON 19.21km -
Garnet Graham Beach Park
Fenelon Falls ON K0M 1N0 19.26km
-
CIBC
2 Albert St, Coboconk ON K0M 1K0 18.09km -
BMO Bank of Montreal
99 King St, Woodville ON K0M 2T0 18.24km -
TD Bank Financial Group
11 Beaver Ave, Beaverton ON L0K 1A0 18.72km




